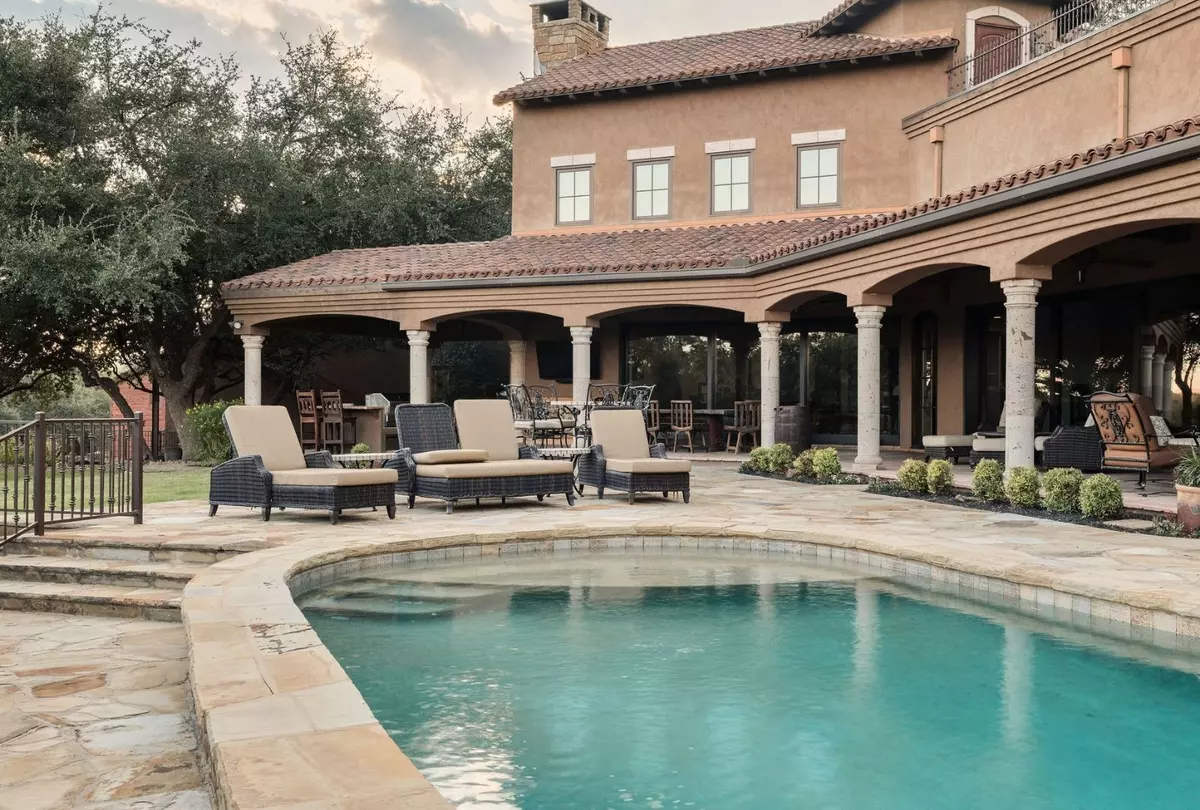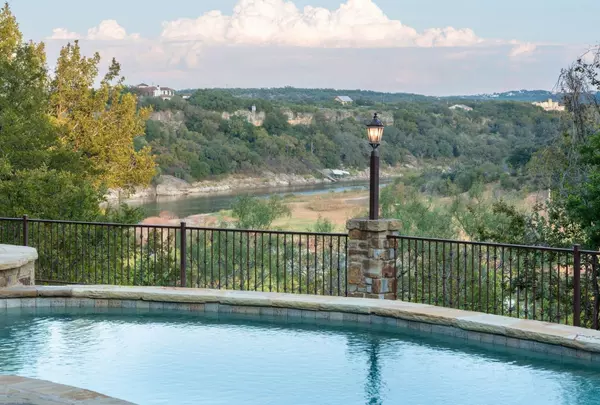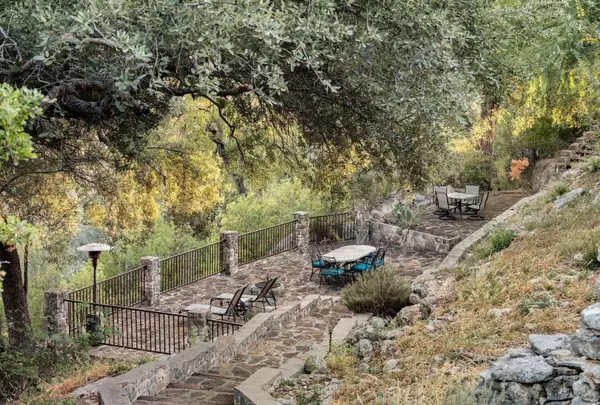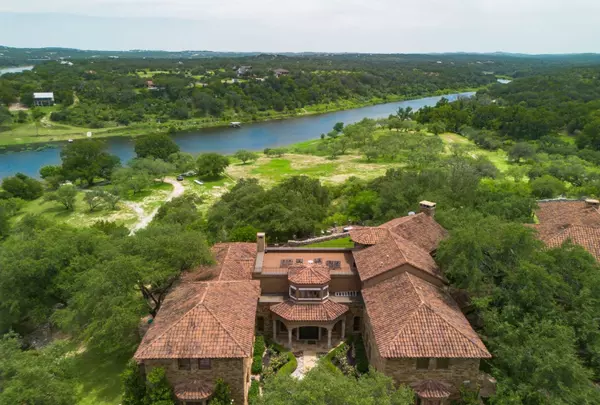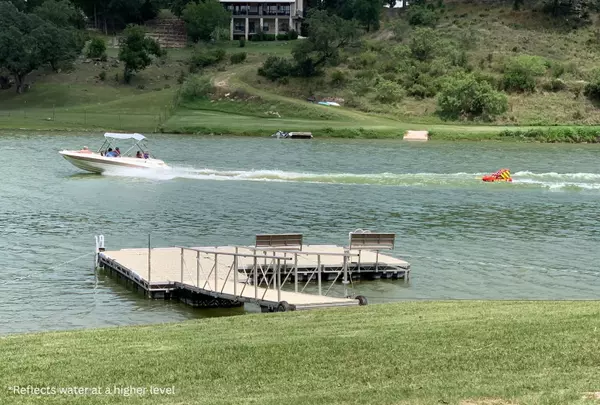REQUEST A TOUR If you would like to see this home without being there in person, select the "Virtual Tour" option and your agent will contact you to discuss available opportunities.
In-PersonVirtual Tour

$ 10,000,000
Est. payment | /mo
7 Beds
13 Baths
11,300 SqFt
$ 10,000,000
Est. payment | /mo
7 Beds
13 Baths
11,300 SqFt
Key Details
Property Type Single Family Home
Listing Status Active
Purchase Type For Sale
Square Footage 11,300 sqft
Price per Sqft $884
Bedrooms 7
Full Baths 13
Lot Size 37.000 Acres
Property Description
Luxury Spanish-Style Estate in Fall Creek Estates–Spicewood, TX
Set on over 37 scenic acres with ½ mile of Pedernales River and Fall Creek frontage, this extraordinary estate captures the charm and elegance of Spanish-style architecture.
Smaller Acreage Option Available
Located just 30 minutes from Austin, this property combines timeless design, luxurious amenities, and breathtaking natural beauty in the heart of Texas Hill Country.
Property Overview:
Location: Fall Creek Estates, Spicewood, TX
Acreage: Over 37 acres with ½ mile ofriver frontage on Pedernales and Fall Creek
Size: Over 11,300 sq ft of living space, 7 bedrooms, 13 bath, 4 fireplaces and 19 TV's
Proximity: 30 minutes from Austin, TX
Spanish Style Elegance:
The estate exudes classic Spanish-style charm with exquisite details and craftsmanship:
Saltillo Tile Floors: Warm, handcrafted tiles lend an earthy elegance throughout the home.
Hand-Plastered Walls: Smooth, artisanal finishes create a timeless and refined aesthetic.
Wood and Iron Accents: Custom wood beams, intricate iron railings, and ornate light fixtures highlight the estate's architectural beauty.
Fireplaces: Three elegant fireplaces in the main house provide cozy focal points for the living spaces.
Main Residence:
-Size: 7,300 sq. ft.
-Bedrooms/Bathrooms: 4 bedrooms, 5 full baths, 3 half baths
-Chef's kitchen and butler's kitchen
-Wine storage room
-Expansive exercise room3 fireplaces
-State-of-the-art stereo system throughout
-Large fully equipped outdoor kitchen
Guest House:
-Size: Over 3,000 sq. ft.
-Bedrooms/Bathrooms: 3 bedrooms, 3 full baths, 1 half bath
-Fireplace
-Full kitchen
Additional Features:
-Additional Space: 1,000+ sq. ft. hobby shop, 1 half bath
-Garage: Over 3,300 sq. ft. (attached and detached) Garage Space
-Patios: Four patios across three levels, ideal for entertaining and enjoying the spectacular views of Swimming Pool
-Heated pool with a jacuzzi, perfect for year-round relaxation.
-Boat Access: Private boat ramp and portable HOA dock for ski boats and fishing boats
-Fishing: Renowned for offering the best white bass fishing in Texas.
-Water Supply: 3 water wells with over 20,000 gallons of water storage
-Security: Stone walls at the front of the property with an elegant electric gated entrance
-Golf Access: Convenient to premier courses, including Austin Golf Club, Barton Creek Lakeside, Lake Cliff, Loraloma, and Travis Club
This Spanish-style estate seamlessly blends Old World charm with modern convenience,offering a luxurious lifestyle amid the serene beauty of Texas Hill Country. From the handcrafted details to the expansive outdoor spaces, every element of this property has been thoughtfully designed for elegance and comfort.
Set on over 37 scenic acres with ½ mile of Pedernales River and Fall Creek frontage, this extraordinary estate captures the charm and elegance of Spanish-style architecture.
Smaller Acreage Option Available
Located just 30 minutes from Austin, this property combines timeless design, luxurious amenities, and breathtaking natural beauty in the heart of Texas Hill Country.
Property Overview:
Location: Fall Creek Estates, Spicewood, TX
Acreage: Over 37 acres with ½ mile ofriver frontage on Pedernales and Fall Creek
Size: Over 11,300 sq ft of living space, 7 bedrooms, 13 bath, 4 fireplaces and 19 TV's
Proximity: 30 minutes from Austin, TX
Spanish Style Elegance:
The estate exudes classic Spanish-style charm with exquisite details and craftsmanship:
Saltillo Tile Floors: Warm, handcrafted tiles lend an earthy elegance throughout the home.
Hand-Plastered Walls: Smooth, artisanal finishes create a timeless and refined aesthetic.
Wood and Iron Accents: Custom wood beams, intricate iron railings, and ornate light fixtures highlight the estate's architectural beauty.
Fireplaces: Three elegant fireplaces in the main house provide cozy focal points for the living spaces.
Main Residence:
-Size: 7,300 sq. ft.
-Bedrooms/Bathrooms: 4 bedrooms, 5 full baths, 3 half baths
-Chef's kitchen and butler's kitchen
-Wine storage room
-Expansive exercise room3 fireplaces
-State-of-the-art stereo system throughout
-Large fully equipped outdoor kitchen
Guest House:
-Size: Over 3,000 sq. ft.
-Bedrooms/Bathrooms: 3 bedrooms, 3 full baths, 1 half bath
-Fireplace
-Full kitchen
Additional Features:
-Additional Space: 1,000+ sq. ft. hobby shop, 1 half bath
-Garage: Over 3,300 sq. ft. (attached and detached) Garage Space
-Patios: Four patios across three levels, ideal for entertaining and enjoying the spectacular views of Swimming Pool
-Heated pool with a jacuzzi, perfect for year-round relaxation.
-Boat Access: Private boat ramp and portable HOA dock for ski boats and fishing boats
-Fishing: Renowned for offering the best white bass fishing in Texas.
-Water Supply: 3 water wells with over 20,000 gallons of water storage
-Security: Stone walls at the front of the property with an elegant electric gated entrance
-Golf Access: Convenient to premier courses, including Austin Golf Club, Barton Creek Lakeside, Lake Cliff, Loraloma, and Travis Club
This Spanish-style estate seamlessly blends Old World charm with modern convenience,offering a luxurious lifestyle amid the serene beauty of Texas Hill Country. From the handcrafted details to the expansive outdoor spaces, every element of this property has been thoughtfully designed for elegance and comfort.
Location
State TX
County Travis
Others
Virtual Tour https://publuu.com/flip-book/664960/1733455
Listed by Dave Murray • DMTX Realty Group

Top 1% Real Estate Team in Texas
Over $2 Billion in Total Sales

