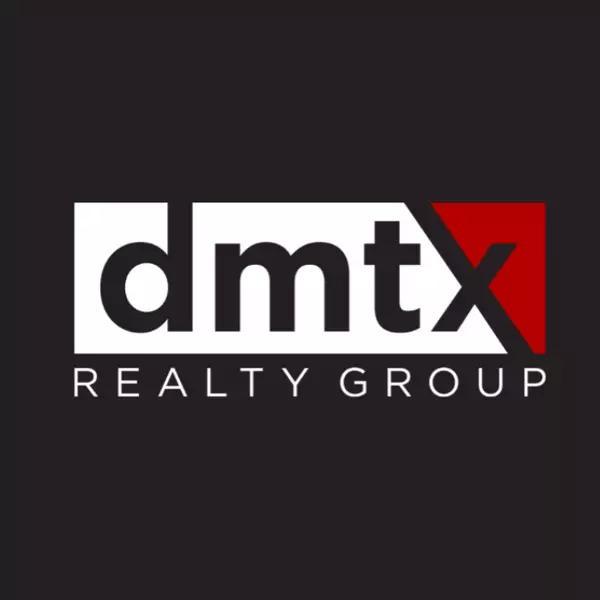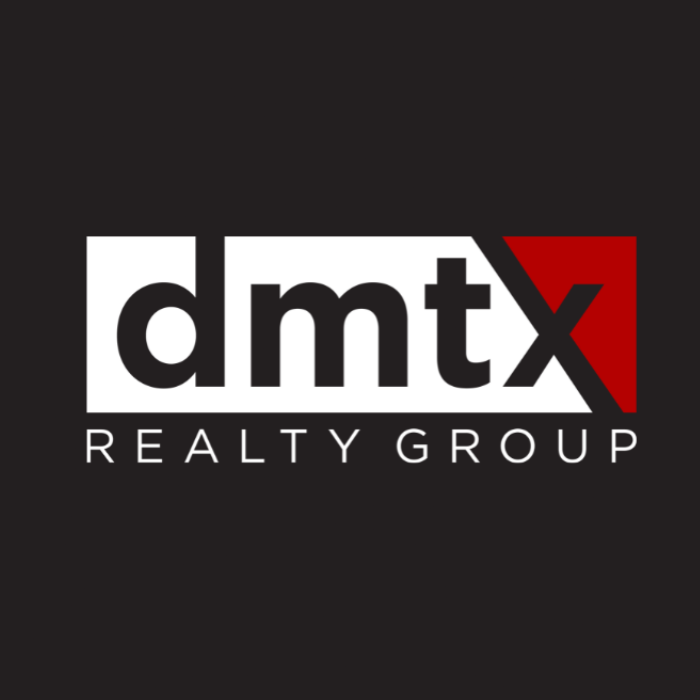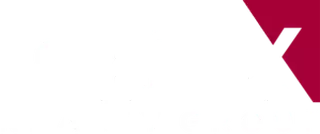
5 Beds
3 Baths
2,745 SqFt
5 Beds
3 Baths
2,745 SqFt
Key Details
Property Type Single Family Home
Sub Type Single Family Residence
Listing Status Active
Purchase Type For Sale
Square Footage 2,745 sqft
Price per Sqft $127
Subdivision Stonefield Sec Ten
MLS Listing ID 4926817
Bedrooms 5
Full Baths 3
HOA Fees $60/mo
HOA Y/N Yes
Year Built 2017
Annual Tax Amount $9,439
Tax Year 2024
Lot Size 6,067 Sqft
Acres 0.1393
Property Sub-Type Single Family Residence
Source actris
Property Description
This 5-bed, 3-bath home delivers generous square footage, thoughtful upgrades, and instant equity in one of Buda's most loved, fully established neighborhoods. No construction noise, no future unknowns—just quiet streets, mature trees, and a true sense of community from day one.
Inside, the main level offers an open kitchen and living area, a private primary suite, and a flexible guest room perfect for an office or nursery. Upstairs, a large bonus room and three additional bedrooms feature upgraded luxury vinyl plank flooring throughout—no carpet, no builder-grade basics.
You'll also enjoy eleven closets, a fully organized garage with built-in shelving, smart home features, and key updates like a new water heater and water softener. The full appliance suite—fridge, washer, dryer—is already in place.
Outside, enjoy nearby parks, trails, and a stocked fishing pond, with Progress Food Park, Summer Moon Coffee, and Louie's on Main just minutes away.
Priced below comps and packed with upgrades that new homes charge extra for—this is the move-in ready value buyers are looking for.
Tour it today—homes like this don't sit long in Buda.
Location
State TX
County Hays
Area Hh
Rooms
Main Level Bedrooms 2
Interior
Interior Features Breakfast Bar, Ceiling Fan(s), Ceiling-High, Stone Counters, Kitchen Island, Open Floorplan
Heating Central, Hot Water
Cooling Ceiling Fan(s), Central Air
Flooring Carpet, Vinyl
Fireplace Y
Appliance Convection Oven, Dishwasher, Disposal, Electric Cooktop, Electric Range, Ice Maker, Induction Cooktop, Microwave, Oven, Refrigerator, Water Softener
Exterior
Exterior Feature Private Yard
Garage Spaces 2.0
Fence Back Yard, Wood
Pool None
Community Features Common Grounds, Dog Park, Fishing, Park, Playground, Pool, Trail(s)
Utilities Available Electricity Connected, Natural Gas Connected, Sewer Connected, Water Connected
Waterfront Description None
View Neighborhood
Roof Type Composition
Accessibility Smart Technology
Porch Covered, Front Porch, Patio
Total Parking Spaces 4
Private Pool No
Building
Lot Description Back Yard, Few Trees, Sprinklers In Rear, Sprinklers In Front
Faces Southeast
Foundation Slab
Sewer Public Sewer
Water Public
Level or Stories Two
Structure Type Brick,HardiPlank Type,Stone
New Construction No
Schools
Elementary Schools Tom Green
Middle Schools Mccormick
High Schools Jack C Hays
School District Haysconsisd
Others
HOA Fee Include Common Area Maintenance
Restrictions None
Ownership Common
Acceptable Financing Cash, Conventional, FHA, Lease Back, Texas Vet, VA Loan
Tax Rate 2.37
Listing Terms Cash, Conventional, FHA, Lease Back, Texas Vet, VA Loan
Special Listing Condition Standard

Top 1% Real Estate Team in Texas
Over $2 Billion in Total Sales






