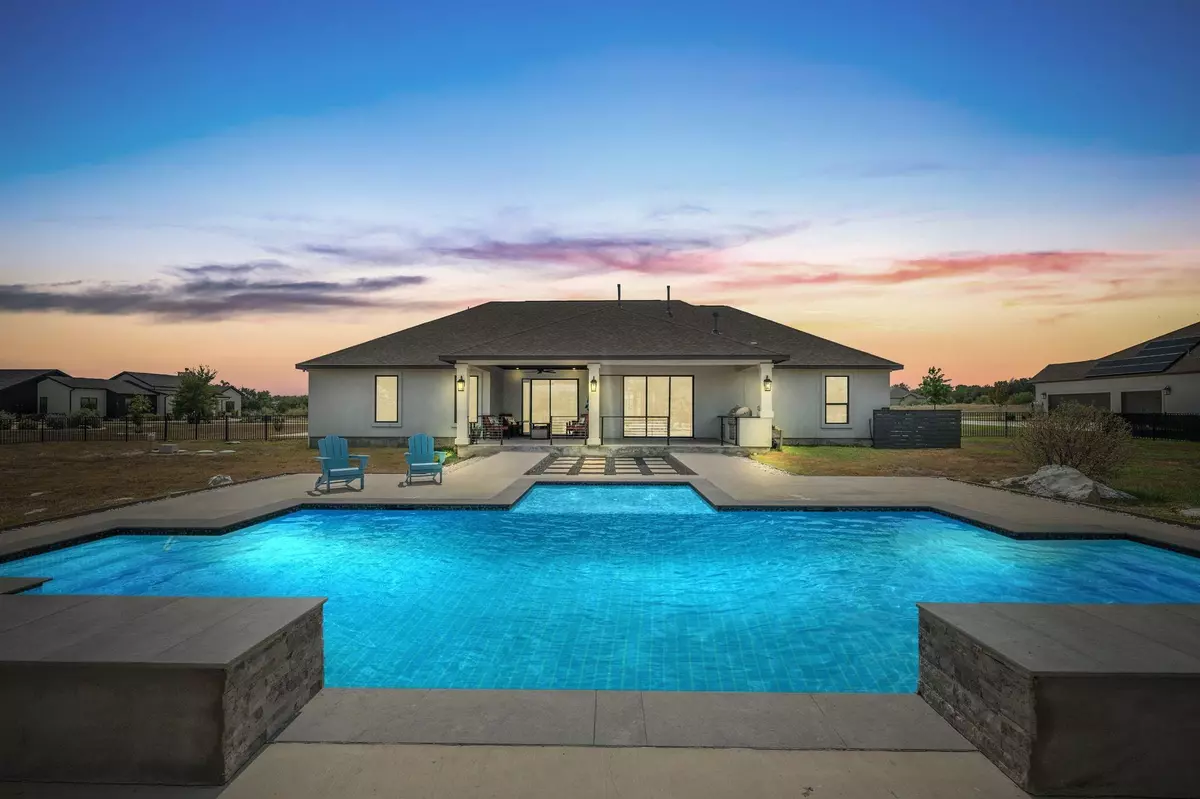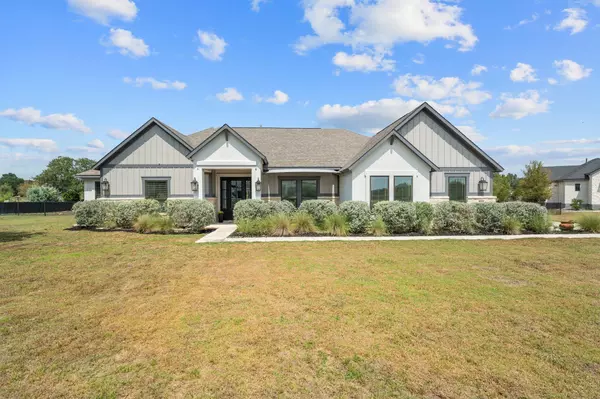
4 Beds
3 Baths
3,290 SqFt
4 Beds
3 Baths
3,290 SqFt
Key Details
Property Type Single Family Home
Sub Type Single Family Residence
Listing Status Active
Purchase Type For Sale
Square Footage 3,290 sqft
Price per Sqft $288
Subdivision Spicewood Trails
MLS Listing ID 3678395
Bedrooms 4
Full Baths 3
HOA Fees $700/ann
HOA Y/N Yes
Year Built 2021
Annual Tax Amount $11,433
Tax Year 2025
Lot Size 1.000 Acres
Acres 1.0
Property Sub-Type Single Family Residence
Source actris
Property Description
Location
State TX
County Burnet
Area Lw
Rooms
Main Level Bedrooms 4
Interior
Interior Features Breakfast Bar, Ceiling Fan(s), Ceiling-High, Tray Ceiling(s), Granite Counters, Double Vanity, Entrance Foyer, Kitchen Island, Multiple Living Areas, No Interior Steps, Open Floorplan, Pantry, Primary Bedroom on Main, Recessed Lighting, Smart Thermostat, Soaking Tub, Walk-In Closet(s)
Heating Central, Fireplace(s), Propane
Cooling Ceiling Fan(s), Central Air, Multi Units
Flooring Linoleum, Tile, Wood
Fireplaces Number 1
Fireplaces Type Gas, Gas Log, Glass Doors, Living Room
Fireplace Y
Appliance Bar Fridge, Built-In Gas Oven, Built-In Gas Range, Convection Oven, Dishwasher, Disposal, Exhaust Fan, Microwave, Double Oven, RNGHD, Stainless Steel Appliance(s), Vented Exhaust Fan, Water Softener, Wine Cooler, Wine Refrigerator
Exterior
Exterior Feature Barbecue, Electric Car Plug-in, Exterior Steps, Garden, Gas Grill, Outdoor Grill, Private Yard
Garage Spaces 3.0
Fence Back Yard, Fenced, Gate, Perimeter, Wrought Iron
Pool In Ground, Outdoor Pool, Tile, Waterfall
Community Features Clubhouse, Cluster Mailbox, Dog Park, Park, Pet Amenities, Planned Social Activities, Playground, Street Lights, Trail(s)
Utilities Available Propane, Underground Utilities
Waterfront Description None
View Neighborhood, Pool, Trees/Woods
Roof Type Shingle
Accessibility None
Porch Covered, Front Porch, Patio
Total Parking Spaces 9
Private Pool Yes
Building
Lot Description Back Yard, Cul-De-Sac, Front Yard, Landscaped, Native Plants, Sprinkler - Automatic, Sprinklers In Rear, Sprinklers In Front, Sprinkler - Partial, Sprinkler - Rain Sensor, Sprinklers On Side, Trees-Medium (20 Ft - 40 Ft), Trees-Small (Under 20 Ft), Trees-Sparse
Faces South
Foundation Slab
Sewer Septic Tank
Water Public
Level or Stories One
Structure Type Brick,Concrete,Stucco
New Construction No
Schools
Elementary Schools Spicewood (Marble Falls Isd)
Middle Schools Marble Falls
High Schools Marble Falls
School District Marble Falls Isd
Others
HOA Fee Include Common Area Maintenance
Restrictions Covenant
Ownership Fee-Simple
Acceptable Financing See Remarks, Assumable, Cash, Conventional, Owner May Carry, Texas Vet, VA Loan
Tax Rate 1.3233
Listing Terms See Remarks, Assumable, Cash, Conventional, Owner May Carry, Texas Vet, VA Loan
Special Listing Condition Standard
Virtual Tour https://104rollinghillscourt.mls.tours/u/

Top 1% Real Estate Team in Texas
Over $2 Billion in Total Sales






