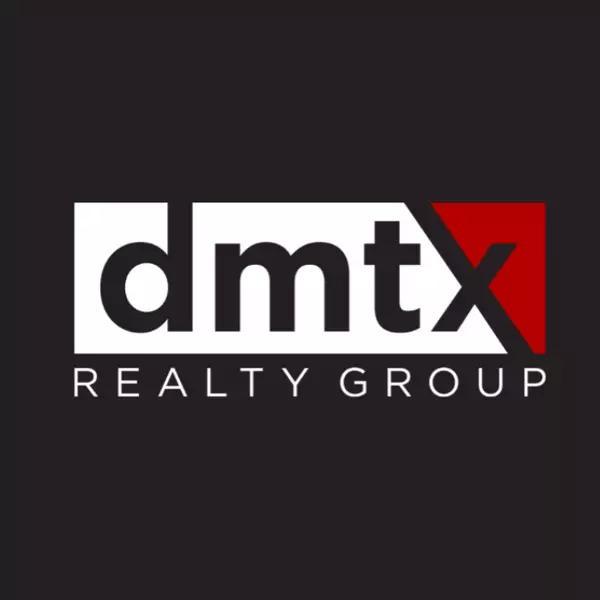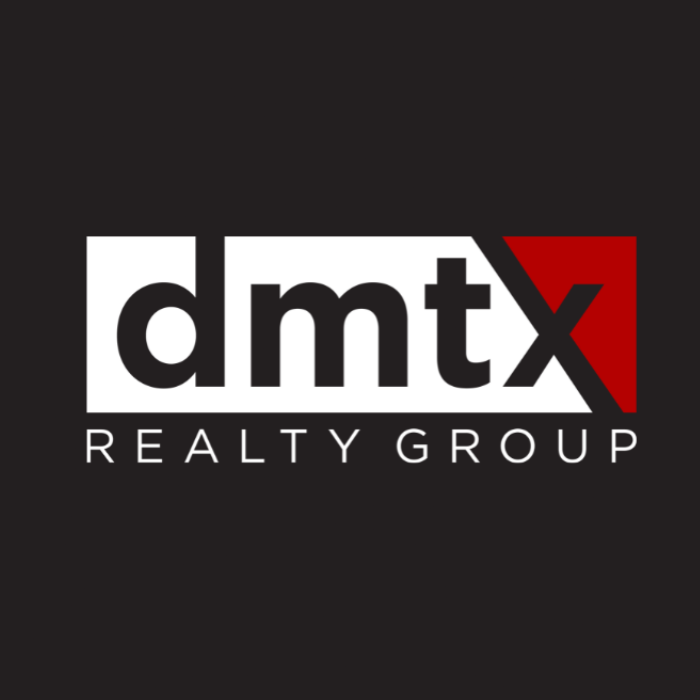
4 Beds
3 Baths
3,067 SqFt
4 Beds
3 Baths
3,067 SqFt
Key Details
Property Type Single Family Home
Sub Type Single Family Residence
Listing Status Active
Purchase Type For Sale
Square Footage 3,067 sqft
Price per Sqft $153
Subdivision Briarwood
MLS Listing ID 5527376
Bedrooms 4
Full Baths 3
HOA Fees $1,150/ann
HOA Y/N Yes
Year Built 2025
Tax Year 2025
Lot Size 5,397 Sqft
Acres 0.1239
Property Sub-Type Single Family Residence
Source actris
Property Description
Discover unmatched craftsmanship in Elgin's premier community, Briarwood, with this stunning 4-bedroom, 3-bath home spanning 3,067 sq. ft. Boasting high ceilings and abundant natural light from oversized windows, the home feels bright, airy, and inviting throughout. The first floor features an open-concept layout connecting the gourmet kitchen, dining area, and great room—perfect for entertaining or family gatherings. A spacious media room and private secondary bedroom with a full bath offer versatility for guests or multi-generational living. Step outside to an extended 19' x 10' covered patio, ideal for outdoor relaxation and year-round entertaining.
Upstairs, the owner's suite is a luxurious retreat with a spa-inspired bath. Two additional bedrooms, a full bath, and a generous game room provide ample space for both quiet escapes and lively gatherings. Residents enjoy Briarwood's exclusive trails, gathering spaces, and convenient access to downtown Elgin and Austin, combining modern design with resort-style living.
Location
State TX
County Travis
Rooms
Main Level Bedrooms 1
Interior
Interior Features Open Floorplan, Primary Bedroom on Main, Wired for Data, See Remarks
Heating Central, Exhaust Fan
Cooling Attic Fan, Ceiling Fan(s), Central Air, See Remarks
Flooring See Remarks
Fireplace No
Appliance Dishwasher, ENERGY STAR Qualified Dishwasher, Microwave, Free-Standing Range, See Remarks, Self Cleaning Oven
Exterior
Exterior Feature See Remarks
Garage Spaces 2.0
Fence Wood, See Remarks
Pool None
Community Features See Remarks
Utilities Available Electricity Connected, See Remarks
Waterfront Description None
View None
Roof Type Shingle
Porch Patio, See Remarks
Total Parking Spaces 4
Private Pool No
Building
Lot Description See Remarks
Faces West
Foundation Slab
Sewer MUD
Water MUD
Level or Stories Two
Structure Type Masonry – Partial
New Construction Yes
Schools
Elementary Schools Neidig
Middle Schools Elgin
High Schools Elgin
School District Elgin Isd
Others
HOA Fee Include Maintenance Grounds,See Remarks
Special Listing Condition Standard

Top 1% Real Estate Team in Texas
Over $2 Billion in Total Sales



