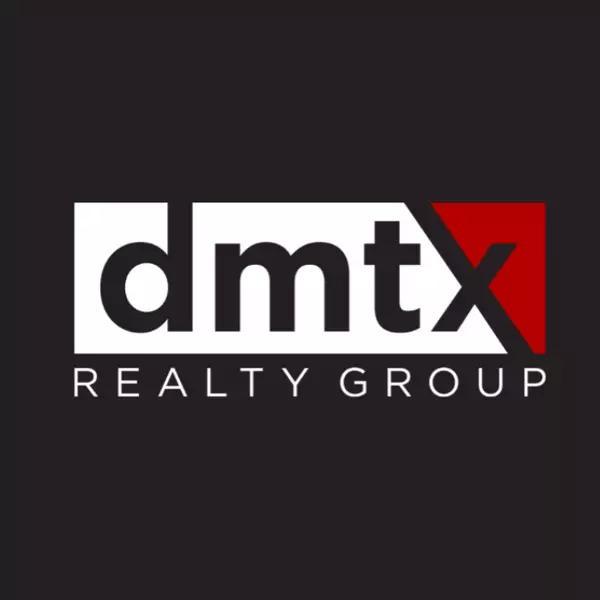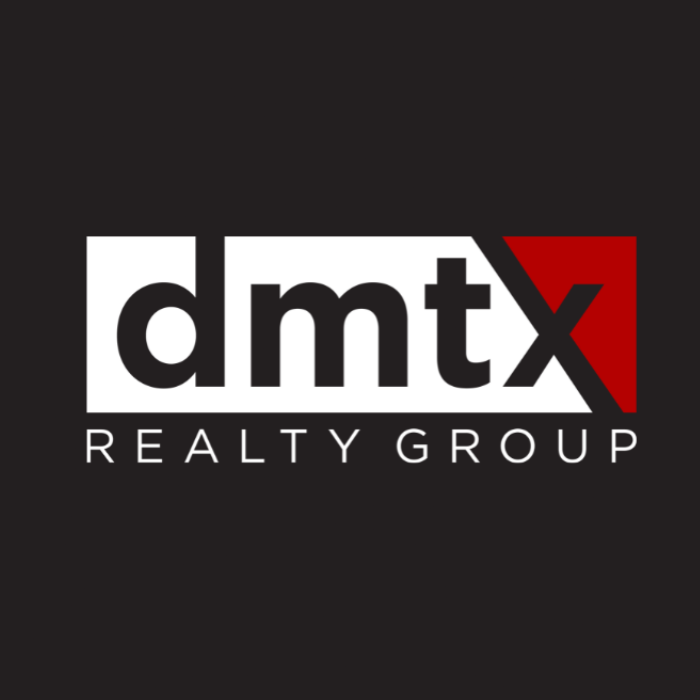
4 Beds
3 Baths
2,701 SqFt
4 Beds
3 Baths
2,701 SqFt
Key Details
Property Type Single Family Home
Sub Type Single Family Residence
Listing Status Active
Purchase Type For Sale
Square Footage 2,701 sqft
Price per Sqft $370
Subdivision Saddletree Ranch Sec 2
MLS Listing ID 5554091
Bedrooms 4
Full Baths 2
Half Baths 1
HOA Fees $95/ann
HOA Y/N Yes
Year Built 2008
Annual Tax Amount $13,184
Tax Year 2013
Lot Size 1.391 Acres
Acres 1.391
Lot Dimensions 176*367*173*337
Property Sub-Type Single Family Residence
Source actris
Property Description
Outside attractions points
Near Hamilton Pool Preserve, West Cave Outdoor Discovery Center, Milton Reimers Ranch Park Outside city limit, Has well & Septic. Paid off Solar
Outside solar light save money. Water pump for the updated 1 months ago
The septic was cleaned 1 week ago. Septic will be cleaned before closing. Neighborhood Amenities: Clubhouse, Park/Playground, Sports Court, Tennis.
Location
State TX
County Hays
Area Hd
Rooms
Main Level Bedrooms 4
Interior
Interior Features Breakfast Bar, Cathedral Ceiling(s), Ceiling-High, Vaulted Ceiling(s), Entrance Foyer, In-Law Floorplan, Multiple Dining Areas, No Interior Steps, Pantry, Primary Bedroom on Main, Recessed Lighting, Wired for Sound
Heating Central, Electric
Cooling Central Air
Flooring Carpet, Tile, Wood
Fireplaces Number 1
Fireplaces Type Great Room
Fireplace Y
Appliance Built-In Oven(s), Electric Cooktop, Dishwasher, Disposal, Microwave, Self Cleaning Oven, Electric Water Heater, Water Purifier Owned, Water Softener Owned
Exterior
Exterior Feature Gutters Full
Garage Spaces 3.0
Fence Wire, Wood, Wrought Iron
Pool In Ground, Waterfall
Community Features Clubhouse, Common Grounds, Equestrian Community, Park, Playground, Sport Court(s)/Facility, Tennis Court(s)
Utilities Available Electricity Available
Waterfront Description None
View Hill Country, Trees/Woods
Roof Type Composition
Accessibility Adaptable Bathroom Walls, Central Living Area, Customized Wheelchair Accessible, Enhanced Accessible, Accessible Full Bath, FullyAccessible, Accessible Kitchen, Accessible Kitchen Appliances, Lower Fixtures, Safe Emergency Egress from Home, Smart Technology, Accessible Washer/Dryer
Porch Covered, Deck, Front Porch, Patio, Porch, Screened
Total Parking Spaces 3
Private Pool Yes
Building
Lot Description Sprinkler - Automatic, Many Trees
Faces Southeast
Foundation Slab
Sewer Septic Tank
Water Well
Level or Stories One
Structure Type Masonry – All Sides
New Construction No
Schools
Elementary Schools Dripping Springs
Middle Schools Dripping Springs Middle
High Schools Dripping Springs
School District Dripping Springs Isd
Others
HOA Fee Include Common Area Maintenance
Restrictions See Remarks
Ownership Fee-Simple
Acceptable Financing Cash, Conventional, FHA, Texas Vet, USDA Loan, VA Loan
Tax Rate 2.0626
Listing Terms Cash, Conventional, FHA, Texas Vet, USDA Loan, VA Loan
Special Listing Condition Standard
Virtual Tour https://www.zillow.com/view-imx/821320bb-88dd-4afa-b0fb-898dc7460670?wl=true&setAttribution=mls&initialViewType=pano

Top 1% Real Estate Team in Texas
Over $2 Billion in Total Sales






