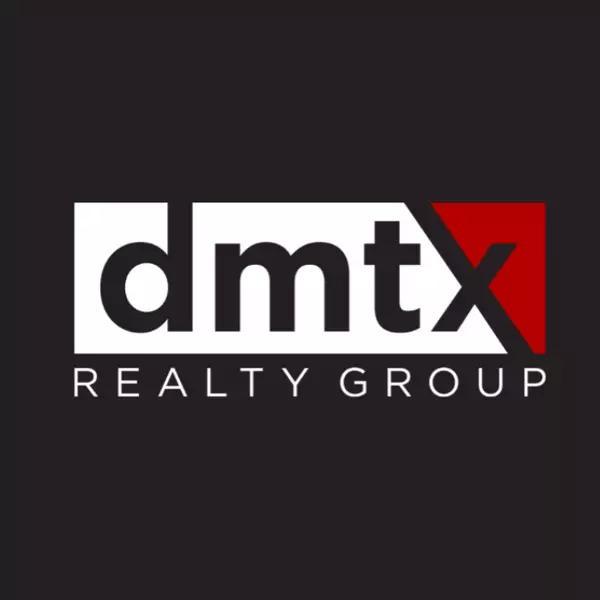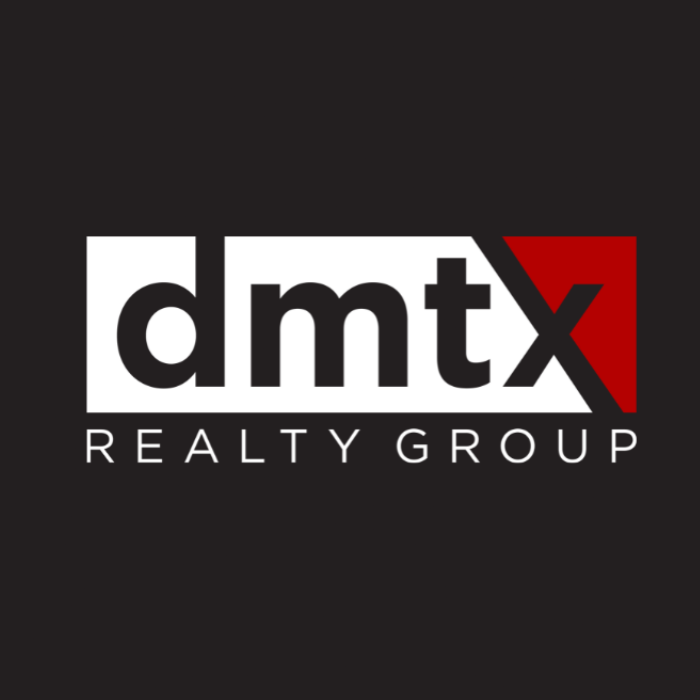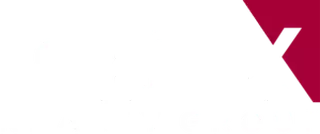
4 Beds
3 Baths
2,264 SqFt
4 Beds
3 Baths
2,264 SqFt
Key Details
Property Type Single Family Home
Sub Type Single Family Residence
Listing Status Active
Purchase Type For Sale
Square Footage 2,264 sqft
Price per Sqft $209
Subdivision Sunfield
MLS Listing ID 2247300
Bedrooms 4
Full Baths 3
HOA Fees $800/ann
HOA Y/N Yes
Year Built 2025
Tax Year 2025
Lot Size 5,749 Sqft
Acres 0.132
Property Sub-Type Single Family Residence
Source actris
Property Description
Location
State TX
County Hays
Rooms
Main Level Bedrooms 4
Interior
Interior Features Ceiling Fan(s), Ceiling-High, Double Vanity, Entrance Foyer, Kitchen Island, Open Floorplan, Primary Bedroom on Main, Recessed Lighting, Soaking Tub, Walk-In Closet(s), Wired for Data
Heating ENERGY STAR Qualified Equipment, Natural Gas
Cooling Central Air, ENERGY STAR Qualified Equipment
Flooring Carpet, Tile, Vinyl
Fireplaces Type None
Fireplace No
Appliance Built-In Gas Oven, Dishwasher, Disposal, ENERGY STAR Qualified Appliances, Exhaust Fan, Gas Cooktop, Microwave, Stainless Steel Appliance(s)
Exterior
Exterior Feature Gutters Full, Lighting
Garage Spaces 2.0
Fence Back Yard, Gate, Wood
Pool None
Community Features BBQ Pit/Grill, Clubhouse, Cluster Mailbox, Common Grounds, Conference/Meeting Room, Curbs, Dog Park, Fishing, High Speed Internet, Lake, Park, Pet Amenities, Picnic Area, Playground, Pool, Sidewalks, Street Lights, Trail(s)
Utilities Available Electricity Connected, High Speed Internet, Natural Gas Connected, Sewer Connected, Underground Utilities, Water Connected
Waterfront Description None
View None
Roof Type Asphalt
Porch Covered
Total Parking Spaces 2
Private Pool No
Building
Lot Description Front Yard, Private
Faces West
Foundation Slab
Sewer MUD
Water MUD
Level or Stories One
Structure Type Brick,Concrete,Frame,Glass,HardiPlank Type,Blown-In Insulation
New Construction Yes
Schools
Elementary Schools Sunfield
Middle Schools Mccormick
High Schools Johnson High School
School District Haysconsisd
Others
HOA Fee Include Common Area Maintenance
Special Listing Condition Standard
Virtual Tour https://my.matterport.com/show/?m=dX9bGEPGwzs

Top 1% Real Estate Team in Texas
Over $2 Billion in Total Sales






