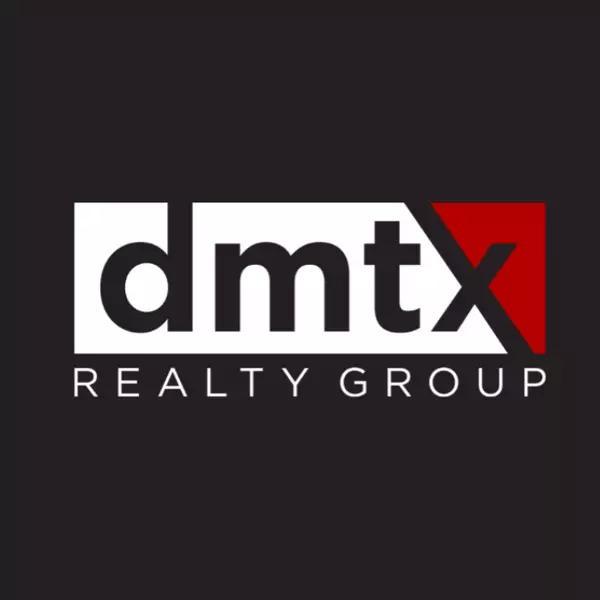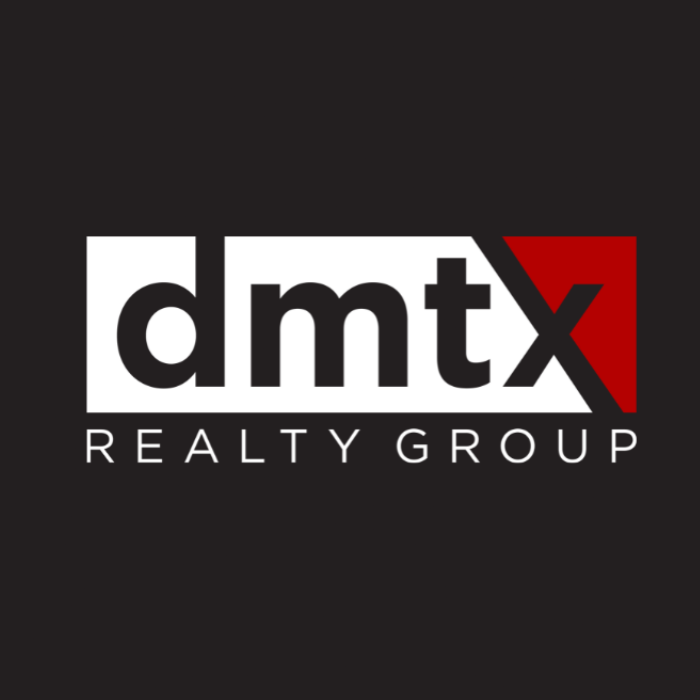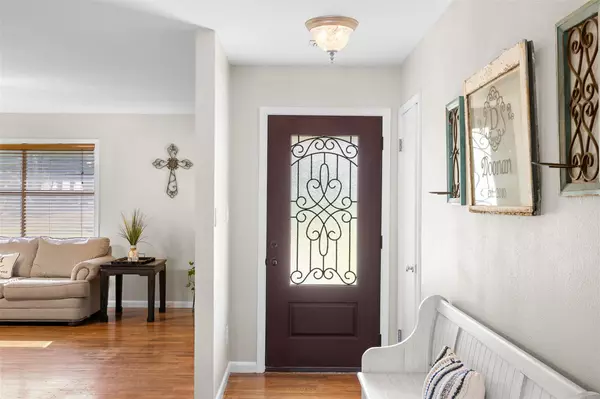
4 Beds
3 Baths
2,872 SqFt
4 Beds
3 Baths
2,872 SqFt
Key Details
Property Type Single Family Home
Sub Type Single Family Residence
Listing Status Active
Purchase Type For Sale
Square Footage 2,872 sqft
Price per Sqft $191
MLS Listing ID 7875738
Bedrooms 4
Full Baths 3
HOA Y/N No
Year Built 1966
Tax Year 2024
Lot Size 1.051 Acres
Acres 1.051
Property Sub-Type Single Family Residence
Source actris
Property Description
Location
State TX
County Burleson
Area Out Of Area
Rooms
Main Level Bedrooms 4
Interior
Interior Features Breakfast Bar, Ceiling Fan(s), Granite Counters, Multiple Living Areas, Primary Bedroom on Main, Soaking Tub
Heating Central, Electric
Cooling Ceiling Fan(s), Central Air, Electric
Flooring Carpet, Tile, Wood
Fireplaces Number 1
Fireplaces Type Gas Log, Wood Burning
Fireplace Y
Appliance Dishwasher
Exterior
Exterior Feature See Remarks
Garage Spaces 2.0
Fence Chain Link, Partial
Pool None
Community Features None
Utilities Available Electricity Connected, Other, Sewer Connected, Water Connected
Waterfront Description None
View Rural
Roof Type Composition
Accessibility None
Porch Covered, Patio
Total Parking Spaces 2
Private Pool No
Building
Lot Description Back Yard, Few Trees, Front Yard, Public Maintained Road
Faces Northwest
Foundation Slab
Sewer Public Sewer
Water Public
Level or Stories One
Structure Type Brick
New Construction No
Schools
Elementary Schools Outside School District
Middle Schools Outside School District
High Schools Outside School District
School District Caldwell Isd
Others
Restrictions Deed Restrictions
Ownership Fee-Simple
Acceptable Financing Cash, Conventional
Tax Rate 1.79567
Listing Terms Cash, Conventional
Special Listing Condition Standard

Top 1% Real Estate Team in Texas
Over $2 Billion in Total Sales






