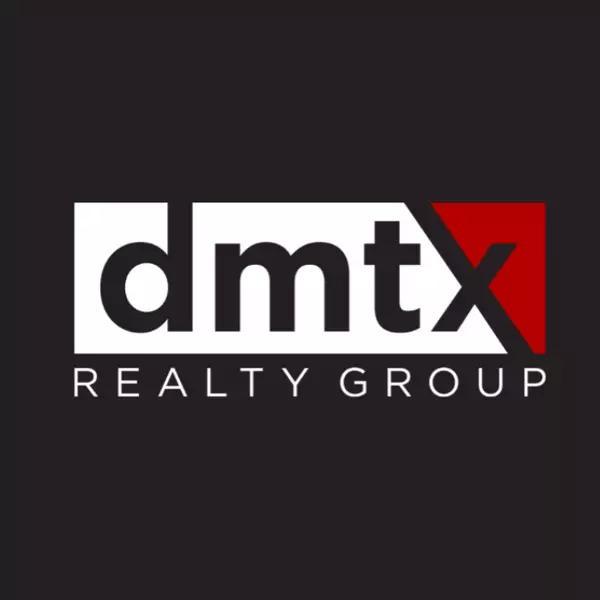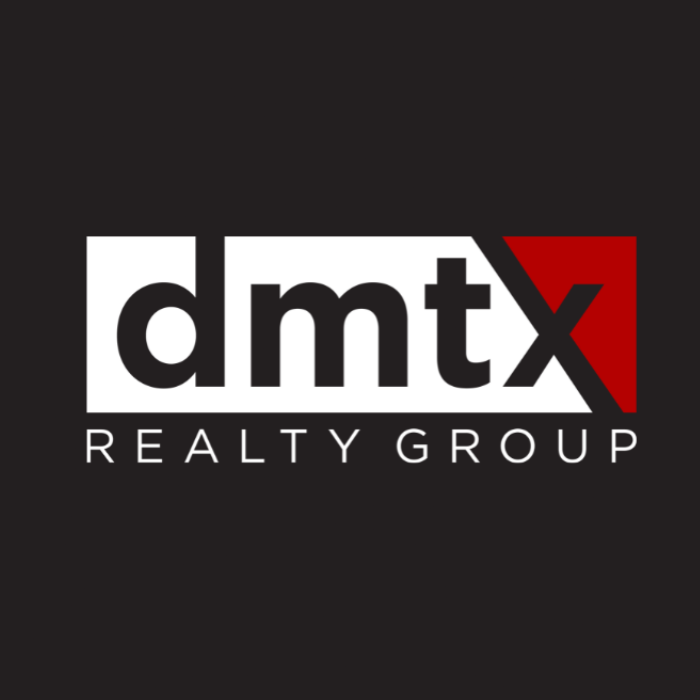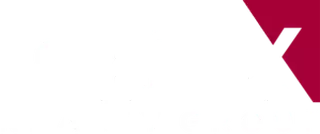
4 Beds
3 Baths
2,544 SqFt
4 Beds
3 Baths
2,544 SqFt
Key Details
Property Type Single Family Home
Sub Type Single Family Residence
Listing Status Active
Purchase Type For Sale
Square Footage 2,544 sqft
Price per Sqft $373
Subdivision James H Johnson League & The L
MLS Listing ID 3455490
Bedrooms 4
Full Baths 3
HOA Y/N No
Year Built 1997
Annual Tax Amount $17,485
Tax Year 2025
Lot Size 12.030 Acres
Acres 12.03
Property Sub-Type Single Family Residence
Source actris
Property Description
This remarkable property offers the perfect blend of luxury living and natural beauty. Set on 12 oak-covered acres with multiple wet-weather ponds, the land has been thoughtfully cleared of most cedar trees, creating open pastures ideal for wildlife or horses.
Inside, the custom home features soaring vaulted ceilings with exposed wood beams and a striking reclaimed-wood fireplace as the centerpiece of the living room. The gourmet kitchen showcases a large vent hood, double ovens, center island, abundant counter space, and an oversized breakfast bar—perfect for entertaining. The layout includes two primary suites on the main level, providing exceptional flexibility for multi-generational living or guest accommodations. Large “Texas Basement” on the second level perfect for a media room or secondary living area.
Step outside to an outdoor paradise featuring a spacious covered pavilion with a stone wood-burning fireplace and a sparkling pool—all overlooking the back ten acres of the property. The land is fully fenced with a motorized front gate for added privacy and convenience.
Located just a short drive to both Marble Falls and Bee Cave, with nearby access to the Colorado River, this is a rare opportunity to enjoy Hill Country living at its finest.
Location
State TX
County Burnet
Area Lw
Rooms
Main Level Bedrooms 4
Interior
Interior Features Two Primary Suties
Heating Central
Cooling Central Air
Flooring Tile, Vinyl, Wood
Fireplaces Type None
Fireplace Y
Appliance Built-In Electric Range, Dishwasher, Disposal, ENERGY STAR Qualified Dishwasher, ENERGY STAR Qualified Refrigerator, Vented Exhaust Fan, Washer/Dryer
Exterior
Exterior Feature Private Entrance, Private Yard
Garage Spaces 2.0
Fence Back Yard, Cross Fenced, Front Yard, Full, Gate
Pool Gunite, In Ground
Community Features None
Utilities Available Cable Connected, Electricity Connected, Phone Available, Water Connected
Waterfront Description None
View Hill Country
Roof Type Asphalt
Accessibility None
Porch Covered, Front Porch, Patio
Total Parking Spaces 8
Private Pool Yes
Building
Lot Description Back Yard, Cleared, Farm, Front Yard, Gentle Sloping, Landscaped, Open Lot, Private
Faces South
Foundation Slab
Sewer Septic Tank
Water Well
Level or Stories One and One Half
Structure Type Asphalt,Brick Veneer,Frame,HardiPlank Type
New Construction No
Schools
Elementary Schools Marble Falls
Middle Schools Marble Falls
High Schools Marble Falls
School District Marble Falls Isd
Others
Restrictions Deed Restrictions
Ownership Fee-Simple
Acceptable Financing Cash, Conventional, VA Loan
Tax Rate 1.7
Listing Terms Cash, Conventional, VA Loan
Special Listing Condition Standard
Virtual Tour https://www.zillow.com/view-imx/1260d321-b538-4684-8a02-0a5915642179?wl=true&setAttribution=mls&initialViewType=pano

Top 1% Real Estate Team in Texas
Over $2 Billion in Total Sales






