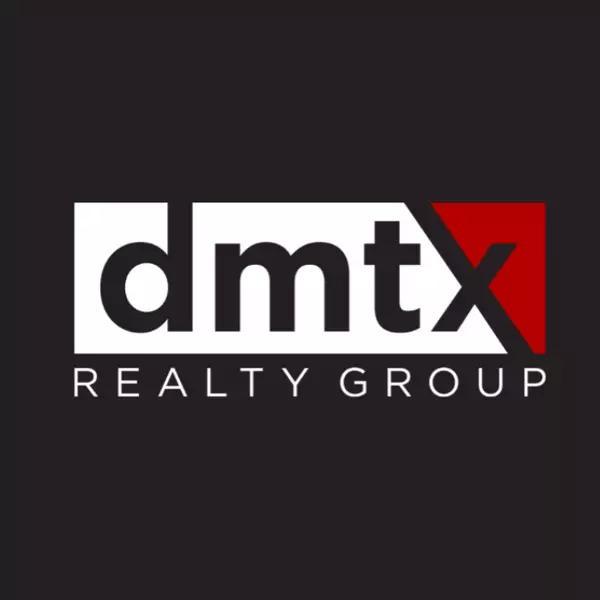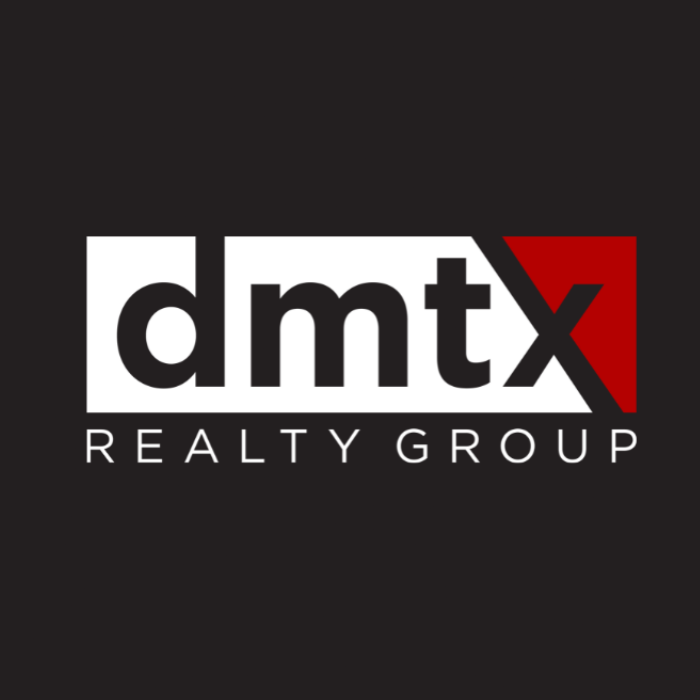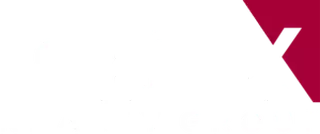
3 Beds
2 Baths
2,348 SqFt
3 Beds
2 Baths
2,348 SqFt
Key Details
Property Type Single Family Home
Sub Type Single Family Residence
Listing Status Active
Purchase Type For Sale
Square Footage 2,348 sqft
Price per Sqft $125
Subdivision Savannah Heights
MLS Listing ID 595458
Style Traditional
Bedrooms 3
Full Baths 2
Construction Status Resale
HOA Y/N No
Year Built 2007
Lot Size 8,289 Sqft
Acres 0.1903
Property Sub-Type Single Family Residence
Property Description
You'll love the light-filled layout featuring two living areas and two dining spaces, ideal for entertaining or simply enjoying everyday life. The kitchen boasts plenty of storage and prep space, opening seamlessly to the family room with a fireplace — a cozy spot for movie nights or morning coffee.
The private primary suite features dual vanities, a soaking tub, and a separate shower, while the backyard is ready for entertaining with a large pergola-covered deck and fenced yard.
Recent upgrades bring extra peace of mind:
- New vinyl energy-efficient windows (Jan 2025) from Legendary Windows with easy-clean, heat blocking, and built-in security features
- New AC and water heater (Nov 2024)
- Radiant barrier added to attic (Nov 2024)
- Roof replacement in progress
Located near schools, shopping, and major employers, this home checks every box for comfort, value, and convenience. Schedule your showing today — this one won't last!
Location
State TX
County Bell
Interior
Interior Features All Bedrooms Down, Ceiling Fan(s), Chandelier, Dining Area, Separate/Formal Dining Room, Double Vanity, Entrance Foyer, Garden Tub/Roman Tub, Home Office, Multiple Living Areas, MultipleDining Areas, Pull Down Attic Stairs, Split Bedrooms, Storage, Separate Shower, Tub Shower, Vanity, Wired for Data, Walk-In Closet(s), Window Treatments, Breakfast Bar
Heating Central, Electric
Cooling Central Air, Electric, 1 Unit, Attic Fan
Flooring Carpet, Ceramic Tile, Vinyl
Fireplaces Number 1
Fireplaces Type Family Room
Fireplace Yes
Appliance Dishwasher, Electric Cooktop, Electric Range, Electric Water Heater, Disposal, Oven, Refrigerator, Water Heater, Some Electric Appliances, Microwave, Range
Laundry Washer Hookup, Electric Dryer Hookup
Exterior
Exterior Feature Covered Patio, Deck, Porch, Private Yard, Storage
Parking Features Attached, Door-Single, Garage Faces Front, Garage, Garage Door Opener
Garage Spaces 2.0
Garage Description 2.0
Fence Back Yard, Privacy, Wood
Pool None
Community Features None, Gutter(s), Street Lights
Utilities Available Cable Available, Electricity Available, High Speed Internet Available, Trash Collection Public
View Y/N No
Water Access Desc Not Connected (at lot),Public
View None
Roof Type Composition,Shingle
Porch Covered, Deck, Patio, Porch
Building
Story 1
Entry Level One
Foundation Slab
Sewer Not Connected (at lot), Public Sewer
Water Not Connected (at lot), Public
Architectural Style Traditional
Level or Stories One
Additional Building Pergola, Storage
Construction Status Resale
Schools
School District Killeen Isd
Others
Tax ID 353430
Acceptable Financing Cash, Conventional, FHA, VA Loan
Listing Terms Cash, Conventional, FHA, VA Loan


Top 1% Real Estate Team in Texas
Over $2 Billion in Total Sales






