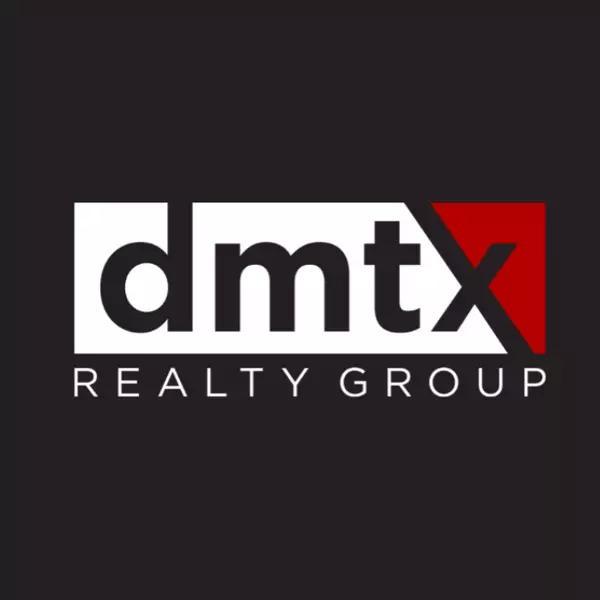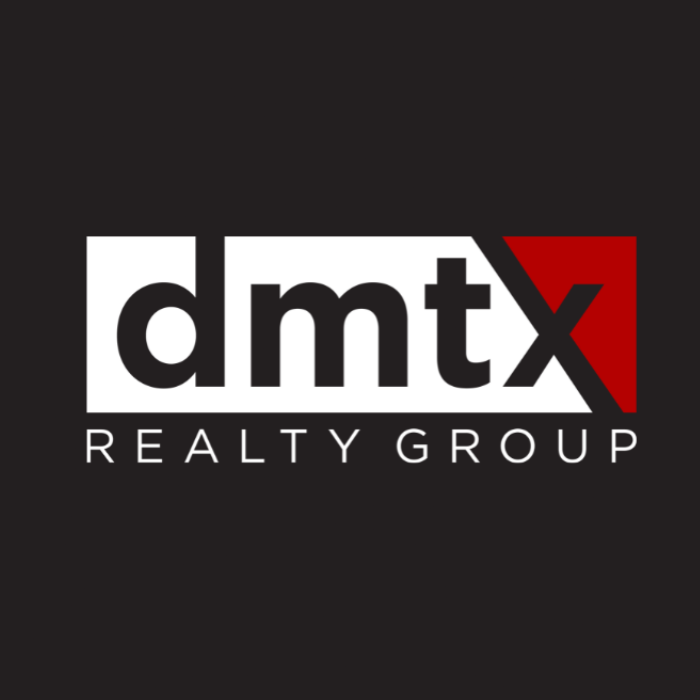
4 Beds
2.5 Baths
2,306 SqFt
4 Beds
2.5 Baths
2,306 SqFt
Key Details
Property Type Single Family Home
Sub Type Single Family Residence
Listing Status Active
Purchase Type For Sale
Square Footage 2,306 sqft
Price per Sqft $263
Subdivision Coves Of Cimarron
MLS Listing ID 7251597
Bedrooms 4
Full Baths 2
Half Baths 1
HOA Fees $66/mo
HOA Y/N Yes
Year Built 1994
Annual Tax Amount $10,111
Tax Year 2025
Lot Size 0.512 Acres
Acres 0.512
Property Sub-Type Single Family Residence
Source actris
Property Description
The kitchen features granite countertops, a center island, breakfast bar, and skylight — a great setup for cooking, gathering, or just enjoying a sunny morning. The spacious living room centers around a wood-burning fireplace, ideal for cozy nights in.
The primary suite is a comfortable retreat with two walk-in closets and a beautifully updated bath with soaking tub, walk-in shower, and double vanity. The additional bedrooms offer flexibility for family, guests, or a home office, and the home includes extensive built-in storage throughout — from the laundry room to the garage and beyond.
Step outside to a backyard made for relaxing and entertaining — with covered patios, pergolas, stone paths, mature trees, and plenty of open space to enjoy the outdoors. Located just minutes from Buda's local shops, restaurants, and amenities, this home offers the best of both worlds: peaceful living with easy access to everything you need.
Location
State TX
County Hays
Rooms
Main Level Bedrooms 4
Interior
Interior Features Breakfast Bar, Built-in Features, Ceiling Fan(s), Ceiling-High, Vaulted Ceiling(s), Granite Counters, Crown Molding, Double Vanity, Kitchen Island, Multiple Dining Areas, Open Floorplan, Pantry, Primary Bedroom on Main, Recessed Lighting, Soaking Tub, Solar Tube(s), Storage, Two Primary Closets, Walk-In Closet(s)
Heating Central, Propane
Cooling Central Air, Electric
Flooring Carpet, Tile, Wood
Fireplaces Number 1
Fireplaces Type Living Room, Wood Burning
Fireplace No
Appliance Dishwasher, Disposal, Exhaust Fan, Gas Range, Oven, Plumbed For Ice Maker, Range, Stainless Steel Appliance(s), Water Heater
Exterior
Exterior Feature Lighting, Private Yard
Garage Spaces 2.0
Fence Back Yard, Fenced, Wood
Pool None
Community Features Cluster Mailbox, Park, Pool, Sidewalks, Sport Court(s)/Facility, Street Lights, Suburban, Tennis Court(s)
Utilities Available Cable Connected, Electricity Connected, High Speed Internet, Propane, Sewer Connected, Water Connected
Waterfront Description None
View Neighborhood
Roof Type Composition,Shingle
Porch Covered, Patio
Total Parking Spaces 4
Private Pool No
Building
Lot Description Back Yard, Cul-De-Sac, Front Yard, Landscaped, Public Maintained Road, Many Trees, Trees-Medium (20 Ft - 40 Ft)
Faces Northwest
Foundation Slab
Sewer Public Sewer
Water Public
Level or Stories One
Structure Type Brick,Wood Siding
New Construction No
Schools
Elementary Schools Carpenter Hill
Middle Schools Eric Dahlstrom
High Schools Johnson High School
School District Haysconsisd
Others
HOA Fee Include Common Area Maintenance
Special Listing Condition Standard

Top 1% Real Estate Team in Texas
Over $2 Billion in Total Sales






