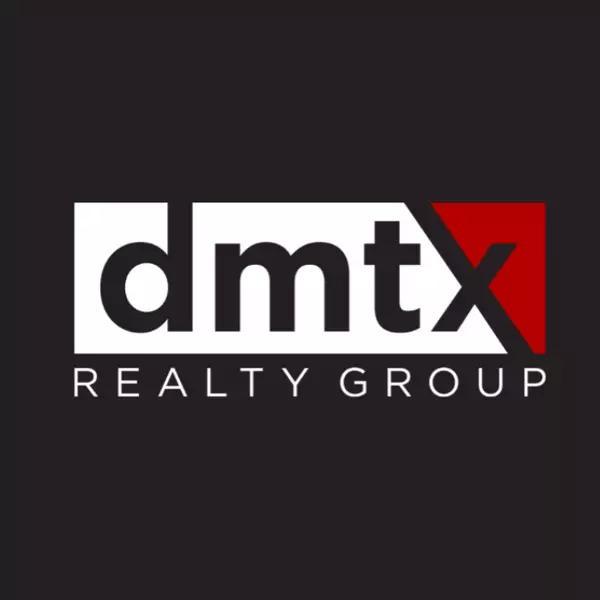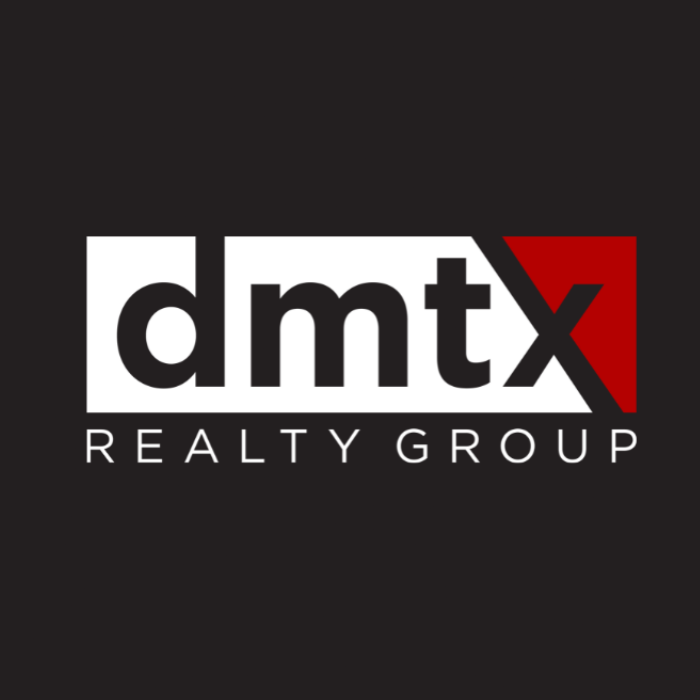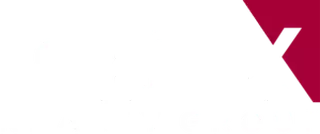
3 Beds
3 Baths
2,755 SqFt
3 Beds
3 Baths
2,755 SqFt
Key Details
Property Type Single Family Home
Sub Type Single Family Residence
Listing Status Active
Purchase Type For Sale
Square Footage 2,755 sqft
Price per Sqft $128
Subdivision Deer Crest Un 2
MLS Listing ID 595529
Style Traditional
Bedrooms 3
Full Baths 2
Half Baths 1
Construction Status Resale
HOA Y/N Yes
Year Built 2022
Lot Size 6,098 Sqft
Acres 0.14
Property Sub-Type Single Family Residence
Property Description
Location
State TX
County Guadalupe
Interior
Interior Features Ceiling Fan(s), Double Vanity, Garden Tub/Roman Tub, High Ceilings, Open Floorplan, Separate Shower, Tub Shower, Walk-In Closet(s), Kitchen/Family Room Combo, Kitchen/Dining Combo, Pantry, Solid Surface Counters
Cooling 1 Unit
Flooring Laminate, Tile
Fireplaces Type None
Fireplace No
Appliance Dryer, Dishwasher, Oven, Refrigerator, Washer, Microwave
Laundry Laundry Room
Exterior
Exterior Feature Patio, Private Yard
Garage Spaces 2.0
Garage Description 2.0
Fence Privacy
Pool Community, In Ground
Community Features None, Community Pool
Utilities Available Trash Collection Public
View Y/N No
Water Access Desc Public
View None
Roof Type Composition,Shingle
Porch Patio
Building
Story 2
Entry Level Two
Foundation Slab
Water Public
Architectural Style Traditional
Level or Stories Two
Construction Status Resale
Schools
School District Comal Isd
Others
Tax ID 182930
Acceptable Financing Cash, Conventional, FHA, USDA Loan, VA Loan
Listing Terms Cash, Conventional, FHA, USDA Loan, VA Loan


Top 1% Real Estate Team in Texas
Over $2 Billion in Total Sales






