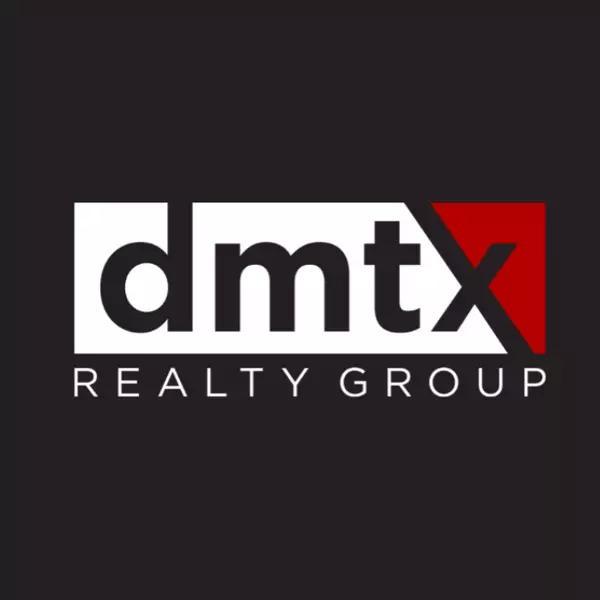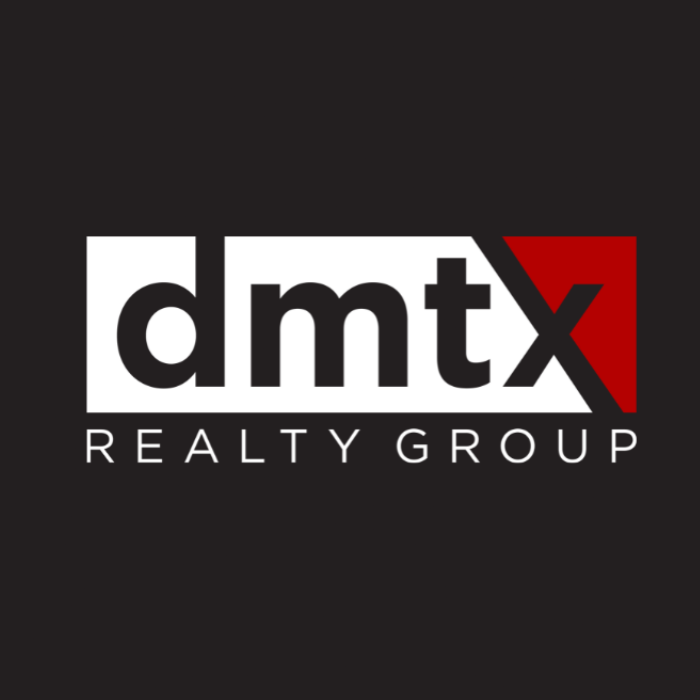
3 Beds
3 Baths
2,351 SqFt
3 Beds
3 Baths
2,351 SqFt
Key Details
Property Type Single Family Home
Sub Type Single Family Residence
Listing Status Active
Purchase Type For Sale
Square Footage 2,351 sqft
Price per Sqft $138
Subdivision West Village At Creekside 4
MLS Listing ID 595462
Style Traditional
Bedrooms 3
Full Baths 2
Half Baths 1
Construction Status Resale
HOA Y/N Yes
Year Built 2016
Lot Size 5,227 Sqft
Acres 0.12
Property Sub-Type Single Family Residence
Property Description
Location
State TX
County Comal
Interior
Interior Features Ceiling Fan(s), Double Vanity, Eat-in Kitchen, Primary Downstairs, Living/Dining Room, Main Level Primary, Open Floorplan, Pull Down Attic Stairs, Separate Shower, Walk-In Closet(s), Kitchen Island, Solid Surface Counters
Heating Central
Cooling Central Air, 1 Unit
Flooring Carpet, Ceramic Tile
Fireplaces Type None
Fireplace No
Appliance Dishwasher, Microwave
Laundry Laundry Room, Upper Level
Exterior
Exterior Feature Covered Patio
Garage Spaces 2.0
Garage Description 2.0
Fence Back Yard
Pool Community, In Ground
Community Features Playground, Community Pool
Utilities Available Electricity Available, Trash Collection Public
View Y/N No
Water Access Desc Not Connected (at lot),Public
View None
Roof Type Composition,Shingle
Porch Covered, Patio
Building
Story 2
Entry Level Two
Foundation Slab
Sewer Not Connected (at lot), Public Sewer
Water Not Connected (at lot), Public
Architectural Style Traditional
Level or Stories Two
Construction Status Resale
Schools
Elementary Schools Freiheit Elementary
Middle Schools Canyon Middle School
High Schools Canyon High School
School District Comal Isd
Others
Tax ID 398207
Acceptable Financing Cash, Conventional, FHA, VA Loan
Listing Terms Cash, Conventional, FHA, VA Loan


Top 1% Real Estate Team in Texas
Over $2 Billion in Total Sales






