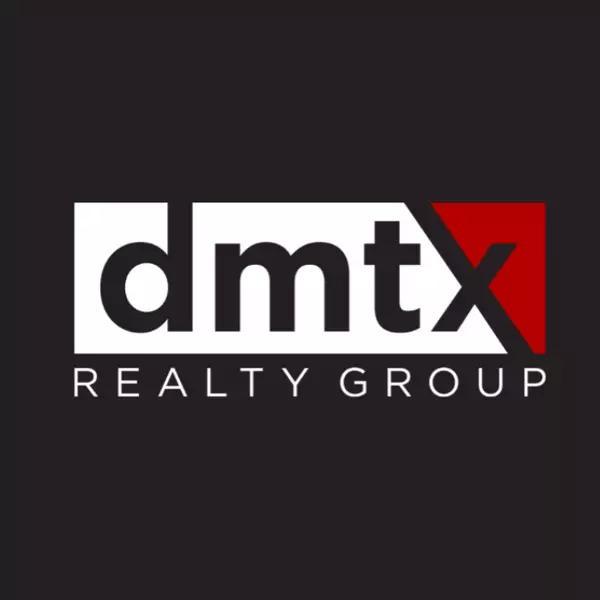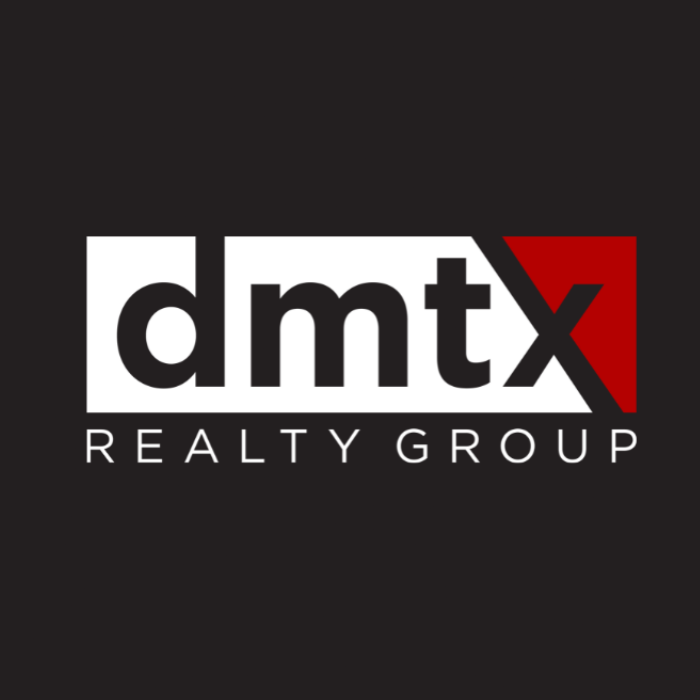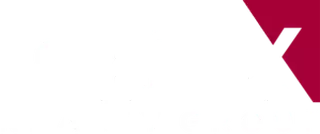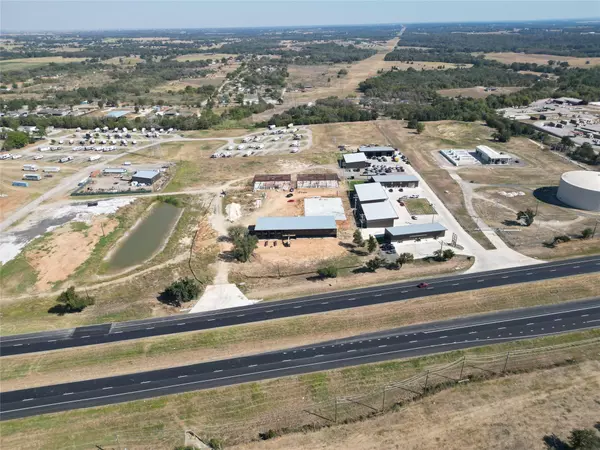REQUEST A TOUR If you would like to see this home without being there in person, select the "Virtual Tour" option and your agent will contact you to discuss available opportunities.
In-PersonVirtual Tour

$ 1,875
9,000 SqFt
$ 1,875
9,000 SqFt
Key Details
Property Type Commercial
Sub Type Mixed Use
Listing Status Active
Purchase Type For Rent
Square Footage 9,000 sqft
Subdivision Old Mcdade
MLS Listing ID 6437798
Year Built 2025
Lot Size 3.680 Acres
Acres 3.68
Property Sub-Type Mixed Use
Source actris
Property Description
FOR LEASE – Brand-New Mixed-Use Commercial Spaces Coming Dec 2025
Be part of a growing commercial hub designed for entrepreneurs and small-to-medium businesses ready to scale! This brand-new development will feature four modern buildings, each offering flexible lease opportunities ideal for retail, office, or service-based businesses.
Building 1-4, available Dec 2025, includes:
Bldg 1: Six individual suites ranging from 1,423–1,500 SF of rentable space
Bldg 2: Three individual suites ranging from 2,490-4980 SF of rentable space; ea include 2 offices, reception and two bathrooms
Bldg 3: Two individual suites both 2,500 SF of rentable space; ea include 2 offices, reception and 2 bathrooms
Bldg 4: Two individual suites both 2,500 SF of rentable space; ea include 2 offices, reception and 2 bathrooms
-Twelve residential units above for a convenient live/work setup.
-All buildings will have 3 phase power
Strategically positioned for visibility and accessibility, this project is perfect for startups, boutique retailers, wellness professionals, or creative studios seeking a high-traffic, professional setting.
Be part of a growing commercial hub designed for entrepreneurs and small-to-medium businesses ready to scale! This brand-new development will feature four modern buildings, each offering flexible lease opportunities ideal for retail, office, or service-based businesses.
Building 1-4, available Dec 2025, includes:
Bldg 1: Six individual suites ranging from 1,423–1,500 SF of rentable space
Bldg 2: Three individual suites ranging from 2,490-4980 SF of rentable space; ea include 2 offices, reception and two bathrooms
Bldg 3: Two individual suites both 2,500 SF of rentable space; ea include 2 offices, reception and 2 bathrooms
Bldg 4: Two individual suites both 2,500 SF of rentable space; ea include 2 offices, reception and 2 bathrooms
-Twelve residential units above for a convenient live/work setup.
-All buildings will have 3 phase power
Strategically positioned for visibility and accessibility, this project is perfect for startups, boutique retailers, wellness professionals, or creative studios seeking a high-traffic, professional setting.
Location
State TX
County Bastrop
Area El
Zoning County
Interior
Heating Central
Cooling Central Air
Flooring Concrete
Fireplace N
Exterior
Utilities Available Electricity Connected, Sewer Connected, Water Connected
Accessibility See Remarks, Accessible Doors, Accessible Stairway
Total Parking Spaces 16
Building
Sewer Engineered Septic
Water Private
Structure Type Metal Siding
New Construction Yes
Others
Restrictions See Remarks
Listed by RE/MAX Bastrop Area • JR Soler

Top 1% Real Estate Team in Texas
Over $2 Billion in Total Sales






