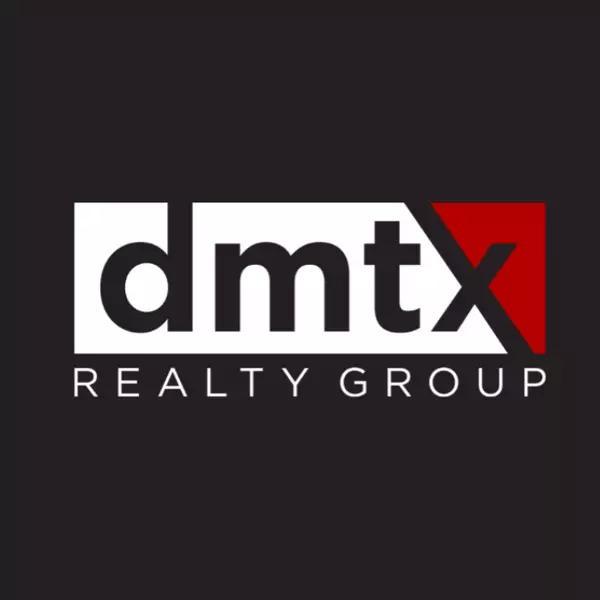
3 Beds
2 Baths
1,639 SqFt
3 Beds
2 Baths
1,639 SqFt
Open House
Sun Dec 14, 1:00pm - 3:00pm
Key Details
Property Type Single Family Home
Sub Type Single Family Residence
Listing Status Active
Purchase Type For Sale
Square Footage 1,639 sqft
Subdivision Silverado West Ph 8
MLS Listing ID 21089037
Style Traditional
Bedrooms 3
Full Baths 2
HOA Fees $495/ann
HOA Y/N Mandatory
Year Built 2024
Annual Tax Amount $8,194
Lot Size 6,664 Sqft
Acres 0.153
Property Sub-Type Single Family Residence
Property Description
The private primary suite includes a walk in tiled shower, dual sinks, and a generous walk in closet. All secondary bedrooms are carpeted for comfort. A covered back patio with ceiling fan overlooks the fully fenced backyard, offering a great space for outdoor enjoyment.
This home includes charming touches throughout, including a colorful kitchen backsplash and unique laundry room tile. Additional highlights include an enclosed garage with ample parking, ceiling fans, and added character details throughout. Located in a golf cart friendly community.
Silverado provides resort style pools, pickleball and basketball courts, walking trails, a fire station within the neighborhood, and convenient access to the elementary school. The home is priced under appraised value and offers an excellent opportunity for buyers seeking value and convenience near entertainment, restaurants, shopping, and major commuter routes.
Move in by Christmas and enjoy the benefits of a like new home with community amenities and a fantastic location. This property is ready for its next family. Schedule your showing today!
Location
State TX
County Denton
Direction Consult GPS
Rooms
Dining Room 1
Interior
Interior Features Cable TV Available
Heating Central, Natural Gas
Cooling Central Air, Electric
Appliance Dishwasher, Disposal, Electric Water Heater, Gas Oven, Microwave
Heat Source Central, Natural Gas
Laundry Electric Dryer Hookup, Utility Room, Full Size W/D Area, Washer Hookup
Exterior
Exterior Feature Rain Gutters
Garage Spaces 2.0
Utilities Available Cable Available, Electricity Available, Electricity Connected, Individual Gas Meter, MUD Sewer, MUD Water
Roof Type Composition
Total Parking Spaces 2
Garage Yes
Building
Lot Description Sprinkler System
Story One
Foundation Slab
Level or Stories One
Structure Type Brick
Schools
Elementary Schools Pete And Myra West
Middle Schools Aubrey
High Schools Aubrey
School District Aubrey Isd
Others
Acceptable Financing Cash, Conventional, FHA, VA Loan
Listing Terms Cash, Conventional, FHA, VA Loan
Virtual Tour https://www.zillow.com/view-imx/53f4bd4d-985a-4cca-b1bc-25434b3dcefd?wl=true&setAttribution=mls&initialViewType=pano


Top 1% Real Estate Team in Texas
Over $2 Billion in Total Sales






