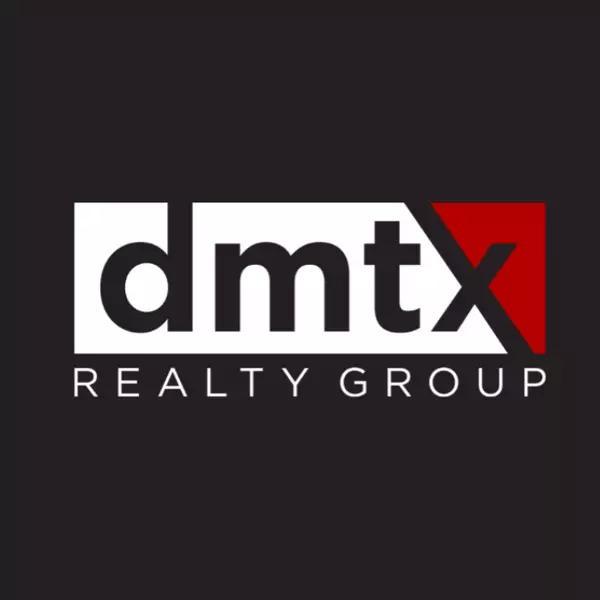
3 Beds
3 Baths
1,382 SqFt
3 Beds
3 Baths
1,382 SqFt
Open House
Sat Nov 08, 1:00pm - 3:00pm
Key Details
Property Type Condo
Sub Type Condominium
Listing Status Active
Purchase Type For Rent
Square Footage 1,382 sqft
Subdivision Chateaux Of Allen Twnhms The
MLS Listing ID 21102543
Style Traditional
Bedrooms 3
Full Baths 2
Half Baths 1
PAD Fee $1
HOA Y/N Mandatory
Year Built 2005
Lot Size 1,176 Sqft
Acres 0.027
Property Sub-Type Condominium
Property Description
Location
State TX
County Collin
Community Community Pool
Direction From 75 South, exit Bethany, turn left on S. Jupiter. Pass Heartland Drive and the condo will be on your left-hand side.
Rooms
Dining Room 0
Interior
Interior Features Cable TV Available, High Speed Internet Available, Kitchen Island
Flooring Carpet, Ceramic Tile, Vinyl
Appliance Dishwasher, Disposal, Electric Range, Microwave, Refrigerator
Laundry Utility Room, Full Size W/D Area
Exterior
Garage Spaces 2.0
Fence Fenced, Wood
Community Features Community Pool
Utilities Available City Water, Community Mailbox, Sidewalk
Garage Yes
Building
Story Two
Level or Stories Two
Schools
Elementary Schools Boyd
Middle Schools Ereckson
High Schools Allen
School District Allen Isd
Others
Pets Allowed Breed Restrictions, Number Limit, Size Limit
Restrictions Pet Restrictions
Ownership owner of records
Pets Allowed Breed Restrictions, Number Limit, Size Limit
Virtual Tour https://www.propertypanorama.com/instaview/ntreis/21102543


Top 1% Real Estate Team in Texas
Over $2 Billion in Total Sales






