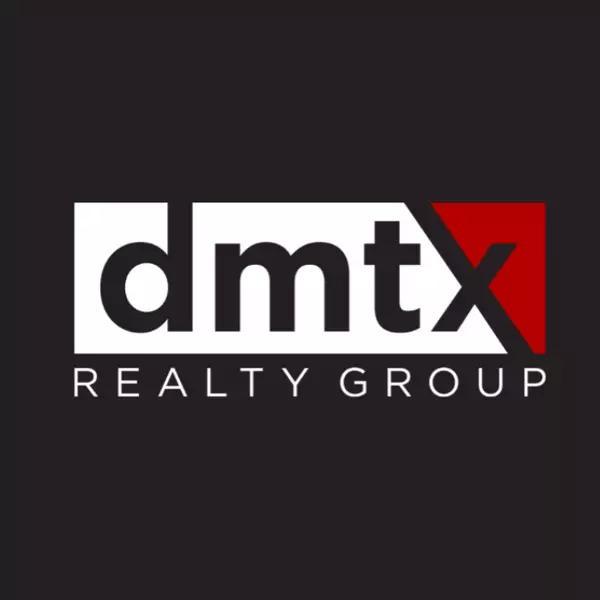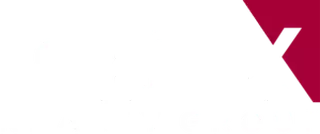
4 Beds
3 Baths
2,117 SqFt
4 Beds
3 Baths
2,117 SqFt
Key Details
Property Type Single Family Home
Sub Type Single Family Residence
Listing Status Active
Purchase Type For Sale
Square Footage 2,117 sqft
Subdivision Belmere Un #5
MLS Listing ID 21105386
Bedrooms 4
Full Baths 3
HOA Fees $324/ann
HOA Y/N Mandatory
Year Built 2022
Lot Size 8,825 Sqft
Acres 0.2026
Property Sub-Type Single Family Residence
Property Description
Location
State LA
County Bossier
Community Sidewalks
Direction Follow GPS.
Rooms
Dining Room 1
Interior
Interior Features Decorative Lighting, Eat-in Kitchen, Granite Counters, High Speed Internet Available, Kitchen Island, Open Floorplan, Pantry
Heating Central
Cooling Central Air, Electric
Flooring Carpet, Ceramic Tile
Fireplaces Number 1
Fireplaces Type Gas Starter
Appliance Dishwasher, Disposal, Gas Range, Microwave
Heat Source Central
Laundry Utility Room
Exterior
Exterior Feature Covered Patio/Porch
Garage Spaces 2.0
Fence Full, Wood
Community Features Sidewalks
Utilities Available City Sewer, City Water
Roof Type Other
Total Parking Spaces 2
Garage Yes
Building
Lot Description Subdivision
Story Two
Foundation Slab
Level or Stories Two
Structure Type Board & Batten Siding
Schools
School District Bossier Psb
Others
Ownership MK
Virtual Tour https://www.propertypanorama.com/instaview/ntreis/21105386


Top 1% Real Estate Team in Texas
Over $2 Billion in Total Sales






