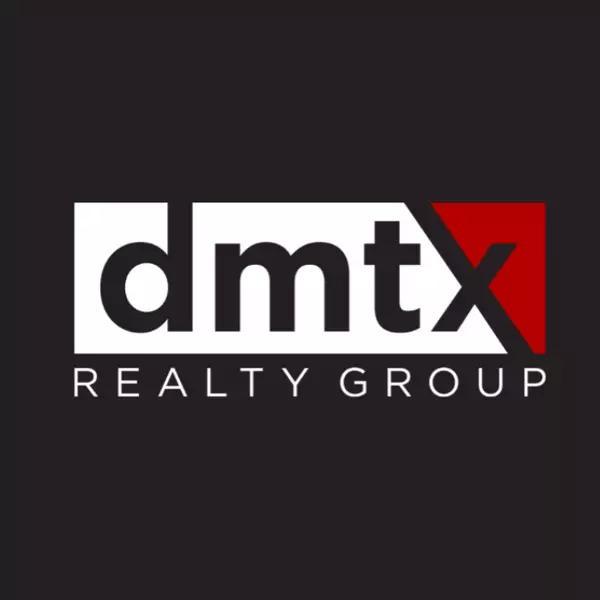
3 Beds
2 Baths
1,951 SqFt
3 Beds
2 Baths
1,951 SqFt
Key Details
Property Type Single Family Home
Sub Type Single Family Residence
Listing Status Active
Purchase Type For Sale
Square Footage 1,951 sqft
Price per Sqft $615
Subdivision Council Creek South
MLS Listing ID 5502740
Bedrooms 3
Full Baths 2
HOA Fees $100/ann
HOA Y/N Yes
Year Built 2021
Annual Tax Amount $7,533
Tax Year 2025
Lot Size 0.460 Acres
Acres 0.46
Lot Dimensions 66x150x97x111x85x182
Property Sub-Type Single Family Residence
Source actris
Property Description
The lower level includes two bedrooms, a full bathroom, an exercise area, a mudroom, and a versatile entertaining space complete with a wet bar and access to a covered porch with a swing.
Upstairs, the kitchen is a showpiece with an oversized quartz island featuring abundant built-in storage, a granite composite sink, energy-efficient appliances, and custom cabinetry. Custom-made iron and glass doors lead into the butler's pantry and laundry room.
The open living area highlights a stunning tiled wall with a double-sided fireplace and floor-to-ceiling windows framing serene lake views.
The primary suite offers high ceilings, a double-sided fireplace, and large glass doors that open to a screened-in upper-level porch, which is also accessible from the living room. The luxurious primary bathroom includes dual vanities, a walk-in tiled shower, bidet, high-end hardware and lighting, built-in storage, and a walk-in closet.
Enjoy waterfront living at its finest with a screened-in porch featuring custom swivel screens, a private floating boat dock, and a grassy lakeside area perfect for relaxing and entertaining. The home also includes an emergency generator for added peace of mind.
Location
State TX
County Burnet
Area Bu
Rooms
Main Level Bedrooms 2
Interior
Interior Features Bidet, Built-in Features, Ceiling Fan(s), Ceiling-High, Vaulted Ceiling(s), Quartz Counters, Double Vanity, Eat-in Kitchen, Entrance Foyer, High Speed Internet, Interior Steps, Kitchen Island, Open Floorplan, Pantry, Recessed Lighting, Smart Thermostat, Storage, Walk-In Closet(s), Wet Bar, Wired for Data
Heating Central, Electric, Fireplace(s), Propane
Cooling Ceiling Fan(s), Central Air, Electric
Flooring Tile, Vinyl
Fireplaces Number 1
Fireplaces Type Bedroom, Double Sided, Electric, Glass Doors, Heatilator, Living Room, Primary Bedroom
Fireplace Y
Appliance Bar Fridge, Built-In Electric Oven, Built-In Oven(s), Convection Oven, Cooktop, Dishwasher, Disposal, ENERGY STAR Qualified Appliances, Exhaust Fan, Gas Cooktop, Gas Range, Ice Maker, Microwave, Oven, Electric Oven, Double Oven, Plumbed For Ice Maker, Range, Free-Standing Range, Refrigerator, Free-Standing Refrigerator, Stainless Steel Appliance(s), Vented Exhaust Fan, Tankless Water Heater, Water Softener, Water Softener Owned
Exterior
Exterior Feature Balcony, Boat Dock - Private, Boat Lift, Boat Ramp, Boat Slip, Exterior Steps, Rain Gutters, Lighting, No Exterior Steps, Satellite Dish
Fence None
Pool None
Community Features Lake, Park, Picnic Area
Utilities Available Electricity Available, Electricity Connected, Other, Propane, Sewer Available, Sewer Connected, Water Available, Water Connected
Waterfront Description Lake Front,Lake Privileges,Waterfront
View Hill Country, Lake, Panoramic, Water
Roof Type Metal
Accessibility Standby Generator
Porch Covered, Deck, Enclosed, Porch, Screened
Total Parking Spaces 4
Private Pool No
Building
Lot Description Rolling Slope, Trees-Large (Over 40 Ft), Many Trees, Views
Faces North
Foundation Slab
Sewer Aerobic Septic
Water Well
Level or Stories Two
Structure Type Frame,Spray Foam Insulation,Metal Siding
New Construction No
Schools
Elementary Schools Rj Richey
Middle Schools Burnet (Burnet Isd)
High Schools Burnet
School District Burnetconsisd
Others
HOA Fee Include Common Area Maintenance
Restrictions Deed Restrictions
Ownership Fee-Simple
Acceptable Financing Cash, Conventional, FHA, VA Loan
Tax Rate 1.28
Listing Terms Cash, Conventional, FHA, VA Loan
Special Listing Condition Standard
Virtual Tour https://www.tourfactory.com/idxr3219364

Top 1% Real Estate Team in Texas
Over $2 Billion in Total Sales






