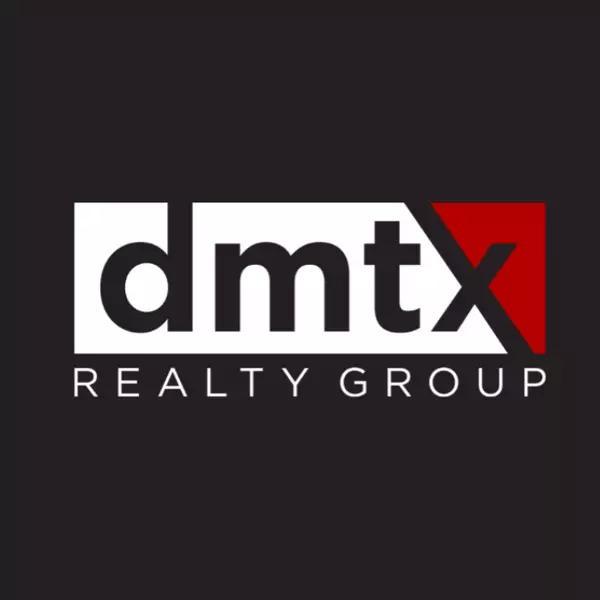
3 Beds
2 Baths
1,951 SqFt
3 Beds
2 Baths
1,951 SqFt
Key Details
Property Type Single Family Home
Listing Status Active
Purchase Type For Sale
Square Footage 1,951 sqft
Price per Sqft $615
Subdivision Council Creek South
MLS Listing ID 595148
Style Contemporary/Modern,Barndominium
Bedrooms 3
Full Baths 2
Construction Status Resale
HOA Fees $100/ann
HOA Y/N Yes
Year Built 2021
Lot Size 0.460 Acres
Acres 0.46
Property Description
The lower level includes two bedrooms, a full bathroom, an exercise area, a mudroom, and a versatile entertaining space complete with a wet bar and access to a covered porch with a swing.
Upstairs, the kitchen is a showpiece with an oversized quartz island featuring abundant built-in storage, a granite composite sink, energy-efficient appliances, and custom cabinetry. Custom-made iron and glass doors lead into the butler's pantry and laundry room.
The open living area highlights a stunning tiled wall with a double-sided fireplace and floor-to-ceiling windows framing serene lake views.
The primary suite offers high ceilings, a double-sided fireplace, and large glass doors that open to a screened-in upper-level porch, which is also accessible from the living room. The luxurious primary bathroom includes dual vanities, a walk-in tiled shower, bidet, high-end hardware and lighting, built-in storage, and a walk-in closet.
Enjoy waterfront living at its finest with a screened-in porch featuring custom swivel screens, a private floating boat dock, and a grassy lakeside area perfect for relaxing and entertaining. The home also includes an emergency generator for added peace of mind.
Location
State TX
County Burnet
Direction North
Interior
Interior Features Built-in Features, Ceiling Fan(s), Double Vanity, Entrance Foyer, High Ceilings, Recessed Lighting, Storage, Shower Only, Separate Shower, Smart Thermostat, Upper Level Primary, Wired for Data, Walk-In Closet(s), Breakfast Area, Custom Cabinets, Eat-in Kitchen, Kitchen Island, Kitchen/Family Room Combo, Pantry, Solid Surface Counters, Walk-In Pantry
Heating Central, Electric, Fireplace(s), Propane
Cooling Central Air, Electric, 1 Unit
Flooring Tile, Vinyl
Fireplaces Number 1
Fireplaces Type Bedroom, Double Sided, Electric, Fireplace Screen, Living Room, Primary Bedroom
Fireplace Yes
Appliance Convection Oven, Double Oven, Dishwasher, Gas Cooktop, Disposal, Gas Range, Refrigerator, Range Hood, Tankless Water Heater, Vented Exhaust Fan, Wine Refrigerator, Some Electric Appliances, Some Gas Appliances, Built-In Oven, Cooktop, Microwave, Water Softener Owned
Laundry Washer Hookup, Electric Dryer Hookup, Inside, Laundry in Utility Room, Laundry Room, Upper Level
Exterior
Exterior Feature Balcony, Deck, Dock, Enclosed Porch, Fire Pit, Rain Gutters, Storage, Propane Tank - Owned
Parking Features Detached Carport
Carport Spaces 2
Fence None
Pool None
Community Features Boat Facilities, Dock, Park, Curbs
Utilities Available Electricity Available, High Speed Internet Available, Propane, Other, See Remarks
Waterfront Description Boat Dock/Slip,Boat Ramp/Lift Access,Dock Access,Water Access,Other
View Y/N Yes
Water Access Desc Private,Well
View Hills, Lake, Panoramic, Water
Roof Type Metal
Porch Balcony, Deck, Porch, Screened
Building
Faces North
Story 2
Entry Level Two
Foundation Slab
Sewer Septic Tank
Water Private, Well
Architectural Style Contemporary/Modern, Barndominium
Level or Stories Two
Additional Building Outbuilding, Storage
Construction Status Resale
Schools
Elementary Schools Rj Richy Elementary School
Middle Schools Burnet Middle School
High Schools Burnet High School
School District Burnet Consolidated Isd
Others
HOA Name Council Creek South
Tax ID 11339
Security Features Smoke Detector(s)
Acceptable Financing Cash, Conventional, FHA, VA Loan
Listing Terms Cash, Conventional, FHA, VA Loan


Top 1% Real Estate Team in Texas
Over $2 Billion in Total Sales






