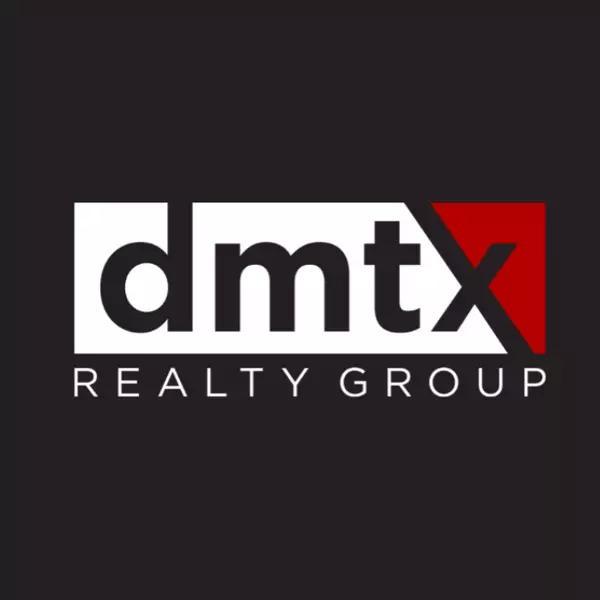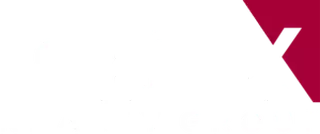
4 Beds
2 Baths
2,210 SqFt
4 Beds
2 Baths
2,210 SqFt
Key Details
Property Type Single Family Home
Sub Type Single Family Residence
Listing Status Active
Purchase Type For Sale
Square Footage 2,210 sqft
Price per Sqft $153
Subdivision Hubbard Branch Add Ph
MLS Listing ID 598515
Style Traditional
Bedrooms 4
Full Baths 2
Construction Status Resale
HOA Fees $240/ann
HOA Y/N Yes
Year Built 2022
Lot Size 7,379 Sqft
Acres 0.1694
Property Sub-Type Single Family Residence
Property Description
Step outside to a private backyard retreat designed for relaxation and entertainment. The covered patio extends to a 12x24 cement slab that was added just two years ago and professionally coated one year ago. Enjoy evenings in the two-year-old hot tub, watch the game on the two-year-old LG patio TV, and take advantage of the 8x10 storage shed for extra space. The fence was freshly restained just six months ago, completing the clean and polished look of the backyard.
Additional upgrades include storm doors on the front and back installed one year ago, a garage floor coating completed one year ago, and a split air conditioner in the garage installed one year ago and serviced by Climatrol, making the garage a comfortable workspace year-round.
Combining interior warmth with impressive outdoor amenities and recent improvements throughout, this home delivers comfort, style, and value in one perfect package.
Location
State TX
County Bell
Interior
Interior Features All Bedrooms Down, Ceiling Fan(s), Crown Molding, Double Vanity, Entrance Foyer, Garden Tub/Roman Tub, High Ceilings, Primary Downstairs, Living/Dining Room, Main Level Primary, Open Floorplan, Pull Down Attic Stairs, Recessed Lighting, Separate Shower, Tub Shower, Walk-In Closet(s), Granite Counters, Kitchen Island, Kitchen/Family Room Combo, Kitchen/Dining Combo, Pantry
Heating Central, Electric
Cooling Central Air, Electric, 1 Unit
Flooring Carpet, Tile
Fireplaces Number 1
Fireplaces Type Living Room, Wood Burning
Fireplace Yes
Appliance Dishwasher, Electric Water Heater, Disposal, Gas Range, Microwave, Range Hood, Water Heater, Some Gas Appliances
Laundry Washer Hookup, Electric Dryer Hookup, Inside, Main Level, Laundry Room
Exterior
Exterior Feature Porch, Patio, Propane Tank - Leased
Parking Features Attached, Converted Garage, Door-Single, Garage, Garage Door Opener
Garage Spaces 2.0
Garage Description 2.0
Fence Back Yard, Gate, Privacy, Wood
Pool None
Community Features None
Utilities Available Cable Available, Electricity Available, Natural Gas Connected, High Speed Internet Available, Propane, Trash Collection Public, Underground Utilities
View Y/N No
Water Access Desc Public
View None
Roof Type Composition,Shingle
Porch Covered, Patio, Porch
Building
Story 1
Entry Level One
Foundation Slab
Sewer Public Sewer
Water Public
Architectural Style Traditional
Level or Stories One
Construction Status Resale
Schools
School District Belton Isd
Others
HOA Name Hubbard Branch
Tax ID 484335
Security Features Smoke Detector(s)
Acceptable Financing Cash, Conventional, FHA, VA Loan
Listing Terms Cash, Conventional, FHA, VA Loan


Top 1% Real Estate Team in Texas
Over $2 Billion in Total Sales






