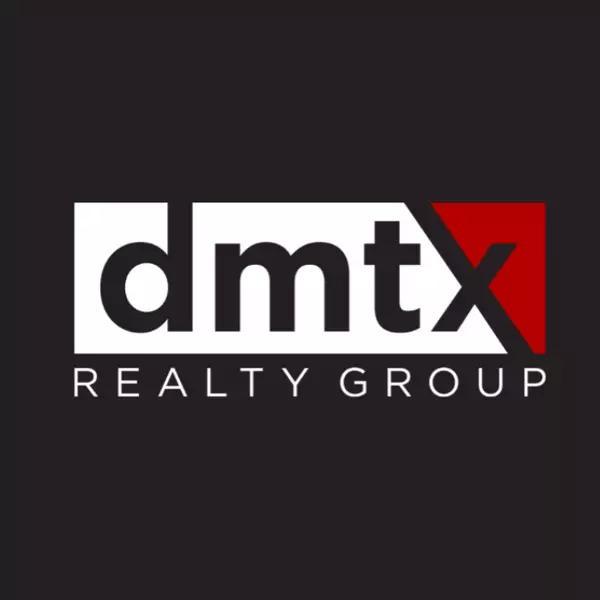$2,690,000
For more information regarding the value of a property, please contact us for a free consultation.
4 Beds
4 Baths
4,219 SqFt
SOLD DATE : 05/26/2022
Key Details
Property Type Single Family Home
Sub Type Single Family Residence
Listing Status Sold
Purchase Type For Sale
Square Footage 4,219 sqft
Price per Sqft $637
Subdivision Greenshores On Lake Austin Ph
MLS Listing ID 8435167
Sold Date 05/26/22
Bedrooms 4
Full Baths 3
Half Baths 1
HOA Fees $70/ann
HOA Y/N Yes
Year Built 2011
Annual Tax Amount $21,131
Tax Year 2021
Lot Size 1.193 Acres
Acres 1.193
Property Sub-Type Single Family Residence
Source actris
Property Description
Located in the coveted Greenshores On Lake Austin neighborhood, with private neighborhood boat dock and Lake Austin access just around the corner, this unique, custom built home sits on an expansive 1.193 Acre cul-de-sac lot backing to a greenbelt for ultimate privacy. The luxury entertaining home has an open floor plan that includes a spacious game room with full wet bar and a gourmet's dream kitchen that both look to walls of windows which open to the vast outdoor entertaining areas. The outdoor living areas include multiple gathering spaces for summer get togethers, while the custom heated pool and gas-fire patio bar provide elegant space for chilly evenings with friends. When the entertaining is done, relax in the peace and quiet of an enormous primary suite set away from the rest of the home with luxury custom finishes and its own outdoor lounge area. The additional bedroom suite is situated upstairs with its own secluded seating/ game area. The property expands far beyond the expansive gated yard with a full 1.193 Acres in one of Austin's premier lakeside communities
Location
State TX
County Travis
Area Rn
Rooms
Main Level Bedrooms 2
Interior
Interior Features Bar, Breakfast Bar, Ceiling Fan(s), Beamed Ceilings, Stone Counters, Double Vanity, Entrance Foyer, Kitchen Island, Open Floorplan, Pantry, Primary Bedroom on Main, Recessed Lighting, Two Primary Closets, Wet Bar
Heating Central
Cooling Central Air
Flooring Cork, Tile, Wood
Fireplaces Number 1
Fireplaces Type Living Room
Fireplace Y
Appliance Built-In Gas Oven, Built-In Gas Range, Built-In Refrigerator, Dishwasher, Disposal, Microwave
Exterior
Exterior Feature Uncovered Courtyard, Dog Run, Misting System, Outdoor Grill, Private Yard
Garage Spaces 3.0
Fence Back Yard, Gate
Pool Heated, In Ground, Sport, Waterfall
Community Features Dog Park, Gated, Lake, Playground
Utilities Available Cable Available, Electricity Connected, High Speed Internet, Propane, Sewer Connected, Water Connected
Waterfront Description Lake Privileges
View Park/Greenbelt, Trees/Woods
Roof Type Metal
Accessibility None
Porch Covered, Patio
Total Parking Spaces 6
Private Pool Yes
Building
Lot Description Greenbelt, Back Yard, Cul-De-Sac, Private, Trees-Large (Over 40 Ft), Trees-Small (Under 20 Ft)
Faces East
Foundation Slab
Sewer Public Sewer
Water Private
Level or Stories Two
Structure Type Stone,Stucco
New Construction No
Schools
Elementary Schools Highland Park
Middle Schools Lamar (Austin Isd)
High Schools Mccallum
School District Austin Isd
Others
HOA Fee Include Common Area Maintenance
Restrictions Deed Restrictions
Ownership Fee-Simple
Acceptable Financing Cash, Conventional
Tax Rate 1.71568
Listing Terms Cash, Conventional
Special Listing Condition Standard
Read Less Info
Want to know what your home might be worth? Contact us for a FREE valuation!

Our team is ready to help you sell your home for the highest possible price ASAP
Bought with Compass RE Texas, LLC

"My job is to find and attract mastery-based agents to the office, protect the culture, and make sure everyone is happy! "

