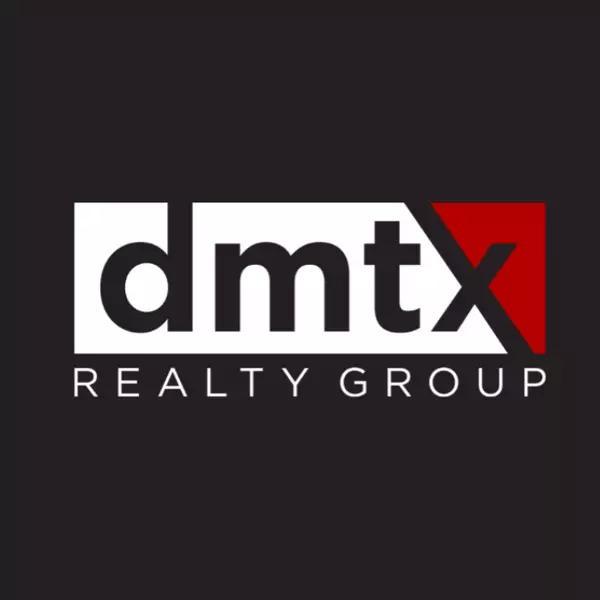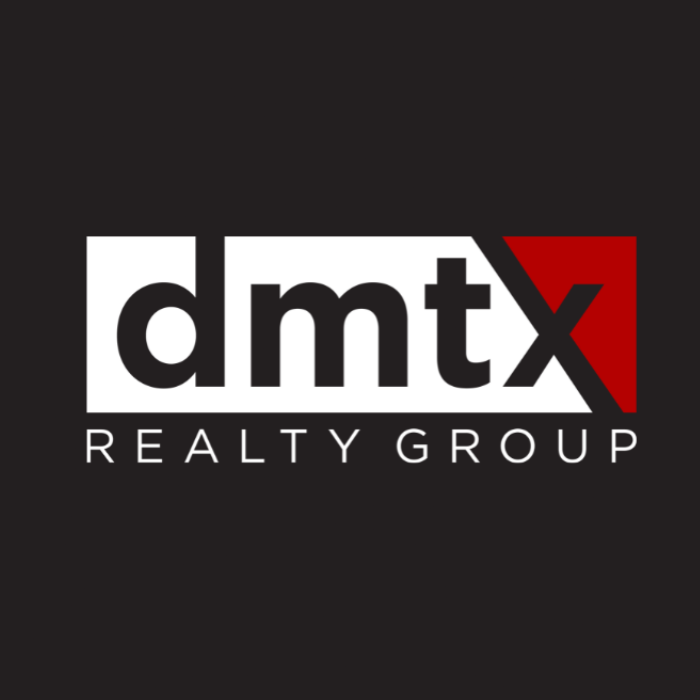$1,600,000
For more information regarding the value of a property, please contact us for a free consultation.
4 Beds
4 Baths
3,847 SqFt
SOLD DATE : 09/30/2022
Key Details
Property Type Single Family Home
Sub Type Single Family Residence
Listing Status Sold
Purchase Type For Sale
Square Footage 3,847 sqft
Price per Sqft $415
Subdivision Key Ranch Sec 3
MLS Listing ID 2043433
Sold Date 09/30/22
Bedrooms 4
Full Baths 3
Half Baths 1
HOA Fees $50/ann
HOA Y/N Yes
Year Built 2020
Tax Year 2021
Lot Size 1.845 Acres
Acres 1.845
Property Sub-Type Single Family Residence
Source actris
Property Description
Gorgeous single-story home tucked away on a 1.85 acre lot in the gated community of Saratoga Hills! This 2020 built home is the popular Cobe floor plan built by Ashton Woods, and it offers open-concept living, formal dining, two living areas, and a large study off of the entry. Heavily upgraded with high-end finishes and oversized windows throughout. The family room features vaulted ceilings with beautiful wood beams, and a warm and inviting fireplace. The gourmet kitchen features a gas range, stainless steel built-in appliances, a walk-in pantry, butler's pantry, and a large center island with stunning quartz countertops that is open to the spacious family room. The luxurious primary suite is tucked away from secondary bedrooms and includes a private bath with an oversized shower, garden tub, high-end finishes and massive walk-in closet. All secondary bedrooms include walk-in closets. The secondary living can be used as a media room, playroom, or endless possibilities. Oversized three-car garage. Spacious covered back patio is ideal for outdoor dining an entertaining, and overlooks the backyard that is covered in mature oak trees. Bring your pool builder/plans! Great location, 30 minutes to downtown Austin and minutes from Belterra Village offering shopping dining, and entertainment. Feeds to top-rated Dripping Springs schools. Low tax rate 1.8%.
Location
State TX
County Hays
Area Hd
Rooms
Main Level Bedrooms 4
Interior
Interior Features Bar, Breakfast Bar, Built-in Features, Ceiling Fan(s), Beamed Ceilings, Cathedral Ceiling(s), High Ceilings, Tray Ceiling(s), Quartz Counters, Double Vanity, Eat-in Kitchen, Entrance Foyer, High Speed Internet, In-Law Floorplan, Kitchen Island, Multiple Dining Areas, Multiple Living Areas, No Interior Steps, Open Floorplan, Pantry, Primary Bedroom on Main, Recessed Lighting, Smart Thermostat, Soaking Tub, Storage, Walk-In Closet(s), Wired for Data, Wired for Sound, See Remarks
Heating Central, Natural Gas
Cooling Central Air
Flooring Carpet, Tile
Fireplaces Number 1
Fireplaces Type Gas, Living Room
Fireplace Y
Appliance Built-In Gas Range, Built-In Oven(s), Dishwasher, Disposal, Exhaust Fan, Gas Range, RNGHD, Self Cleaning Oven, Stainless Steel Appliance(s), Water Softener Owned, See Remarks
Exterior
Exterior Feature Exterior Steps, Gutters Full, See Remarks
Garage Spaces 3.0
Fence None
Pool None
Community Features Cluster Mailbox, Common Grounds, Gated, High Speed Internet, Underground Utilities
Utilities Available Electricity Available, Natural Gas Available
Waterfront Description None
View Hill Country, Neighborhood, Panoramic, Trees/Woods
Roof Type Composition
Accessibility None
Porch Covered, Front Porch, Patio, Porch, Rear Porch
Total Parking Spaces 6
Private Pool No
Building
Lot Description Back Yard, Front Yard, Interior Lot, Landscaped, Rolling Slope, Trees-Heavy, Trees-Medium (20 Ft - 40 Ft), Trees-Small (Under 20 Ft), Views
Faces West
Foundation Slab
Sewer Septic Tank
Water Public
Level or Stories One
Structure Type Brick,Masonry – All Sides,Stone
New Construction No
Schools
Elementary Schools Dripping Springs
Middle Schools Dripping Springs Middle
High Schools Dripping Springs
School District Dripping Springs Isd
Others
HOA Fee Include Common Area Maintenance
Restrictions Covenant,Deed Restrictions
Ownership Fee-Simple
Acceptable Financing Cash, Conventional
Tax Rate 1.8073
Listing Terms Cash, Conventional
Special Listing Condition Standard
Read Less Info
Want to know what your home might be worth? Contact us for a FREE valuation!

Our team is ready to help you sell your home for the highest possible price ASAP
Bought with Compass RE Texas, LLC

"My job is to find and attract mastery-based agents to the office, protect the culture, and make sure everyone is happy! "

