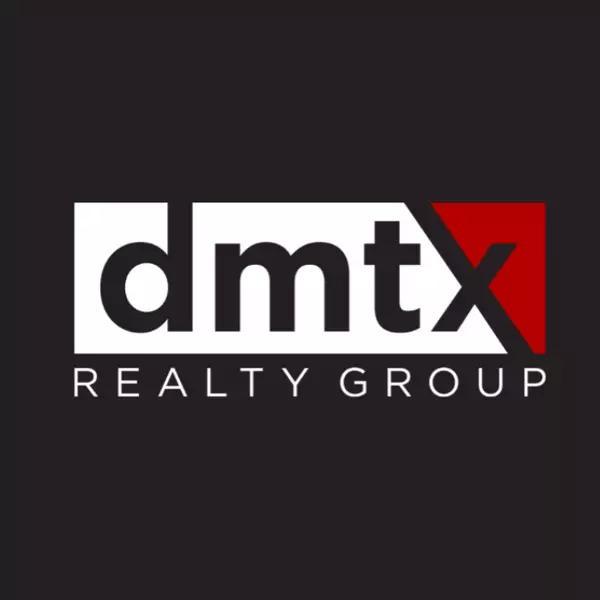$1,299,990
For more information regarding the value of a property, please contact us for a free consultation.
4 Beds
3 Baths
3,339 SqFt
SOLD DATE : 01/27/2023
Key Details
Property Type Single Family Home
Sub Type Single Family Residence
Listing Status Sold
Purchase Type For Sale
Square Footage 3,339 sqft
Price per Sqft $368
Subdivision Key Ranch Sec 3
MLS Listing ID 5959849
Sold Date 01/27/23
Bedrooms 4
Full Baths 3
HOA Fees $50/ann
HOA Y/N Yes
Year Built 2022
Annual Tax Amount $3,230
Tax Year 2022
Lot Size 1.732 Acres
Acres 1.732
Property Sub-Type Single Family Residence
Source actris
Property Description
Stunning new construction in sought after Saratoga Hills neighborhood. Natural light and views highlight this single story 4 bedroom, 3 bath home on 1.7 acres. Home features high end finishes with designer touches throughout including: Bertazzoni appliances, Vicostone quartz countertop, and a wall slider incorporating outdoor living.
Location
State TX
County Hays
Area Hd
Rooms
Main Level Bedrooms 4
Interior
Interior Features Breakfast Bar, Ceiling Fan(s), Beamed Ceilings, Stone Counters, Double Vanity, Entrance Foyer, High Speed Internet, Kitchen Island, No Interior Steps, Open Floorplan, Pantry, Primary Bedroom on Main, Recessed Lighting, Smart Thermostat, Soaking Tub, Storage, Walk-In Closet(s)
Heating Central
Cooling Central Air
Flooring Tile, Wood
Fireplaces Number 1
Fireplaces Type Living Room
Fireplace Y
Appliance Built-In Oven(s), Convection Oven, Cooktop, Dishwasher, Microwave
Exterior
Exterior Feature None
Garage Spaces 3.0
Fence None
Pool None
Community Features Gated
Utilities Available Cable Available, Electricity Connected
Waterfront Description None
View Hill Country, Neighborhood, Panoramic, Park/Greenbelt
Roof Type Composition,Metal
Accessibility None
Porch Covered, Patio
Total Parking Spaces 3
Private Pool No
Building
Lot Description Greenbelt, Sprinkler - Automatic
Faces Northwest
Foundation Slab
Sewer Septic Tank
Water Public
Level or Stories One
Structure Type Masonry – Partial,Stucco
New Construction Yes
Schools
Elementary Schools Dripping Springs
Middle Schools Dripping Springs Middle
High Schools Dripping Springs
School District Dripping Springs Isd
Others
HOA Fee Include Common Area Maintenance
Restrictions Deed Restrictions
Ownership Fee-Simple
Acceptable Financing Cash, Conventional, VA Loan
Tax Rate 1.8
Listing Terms Cash, Conventional, VA Loan
Special Listing Condition Standard
Read Less Info
Want to know what your home might be worth? Contact us for a FREE valuation!

Our team is ready to help you sell your home for the highest possible price ASAP
Bought with Jimmy Gilmore & Co

"My job is to find and attract mastery-based agents to the office, protect the culture, and make sure everyone is happy! "

